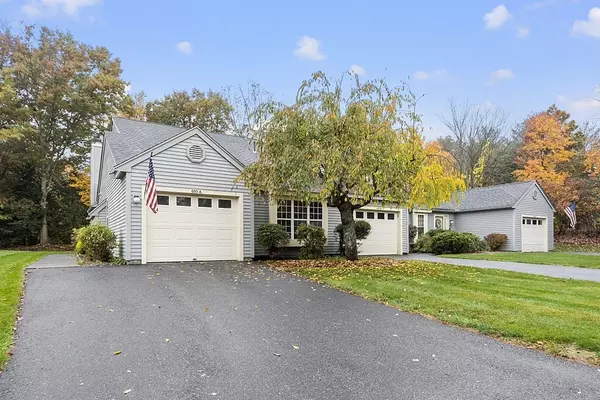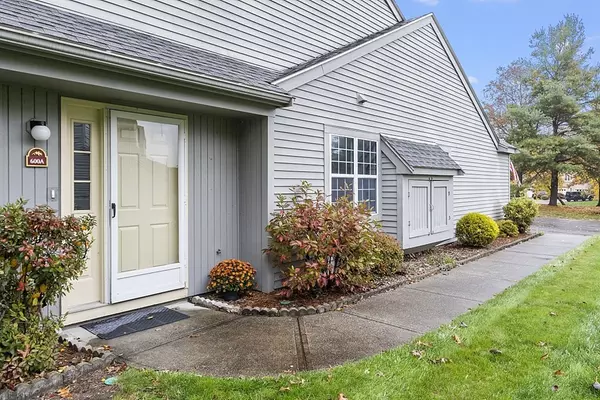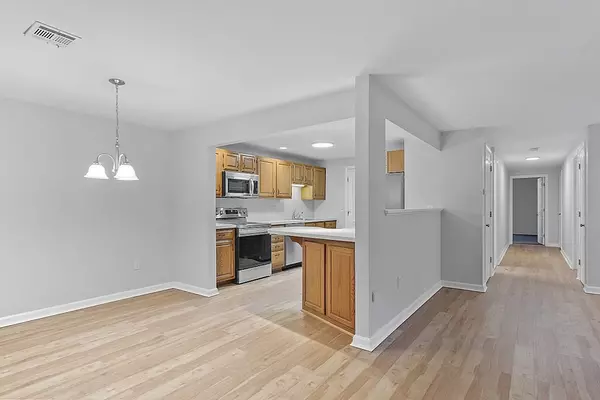For more information regarding the value of a property, please contact us for a free consultation.
600 Ridgefield Cir #A Clinton, MA 01510
Want to know what your home might be worth? Contact us for a FREE valuation!

Our team is ready to help you sell your home for the highest possible price ASAP
Key Details
Sold Price $400,000
Property Type Condo
Sub Type Condominium
Listing Status Sold
Purchase Type For Sale
Square Footage 1,460 sqft
Price per Sqft $273
MLS Listing ID 73051708
Sold Date 11/18/22
Bedrooms 2
Full Baths 2
HOA Fees $464/mo
HOA Y/N true
Year Built 1989
Annual Tax Amount $5,054
Tax Year 2022
Property Description
One of only 17 ranch style "Concord 2" models! Don't miss this rare opportunity to buy a single level unit at award winning Ridgefield Condominiums! Freshly painted throughout with BRAND NEW vinyl plank flooring & carpeting! This desirable design has a skylit cathedral ceiling family room w/fireplace in addition to a large living room w/fireplace, perfect for when you need that extra space for watching the big screen TV or entertaining! Enjoy the ease of single level living in this two bedroom, two bathroom END UNIT with your own private backyard & patio. The wide, galley style kitchen has plenty of cabinets & counter space with BRAND NEW STAINLESS APPLIANCES! The utility/laundry room is conveniently located off the kitchen. The king-sized primary bedroom has it's own private bath w/ walk-in shower & walk-in closet. Condo fee INCLUDES Comcast Basic expanded cable TV, Internet & FULL (int & ext) insurance & more! Pets (max of 2) allowed with abutter approval. Don't miss this one!!
Location
State MA
County Worcester
Zoning res
Direction Off Lancaster Rd, just 5 miles from Rt 495/117 exit.
Rooms
Family Room Skylight, Cathedral Ceiling(s), Ceiling Fan(s), Flooring - Vinyl, Window(s) - Bay/Bow/Box, Exterior Access
Basement N
Primary Bedroom Level Main
Dining Room Flooring - Vinyl
Kitchen Flooring - Vinyl, Stainless Steel Appliances
Interior
Heating Forced Air, Propane
Cooling Central Air
Flooring Vinyl, Carpet
Fireplaces Number 2
Fireplaces Type Family Room, Living Room
Appliance Range, Dishwasher, Microwave, Refrigerator, Propane Water Heater, Tank Water Heater, Utility Connections for Electric Range, Utility Connections for Electric Dryer
Laundry First Floor, Washer Hookup
Exterior
Garage Spaces 1.0
Pool Association, In Ground
Utilities Available for Electric Range, for Electric Dryer, Washer Hookup
Roof Type Shingle
Total Parking Spaces 2
Garage Yes
Building
Story 1
Sewer Public Sewer
Water Public
Others
Pets Allowed Yes w/ Restrictions
Senior Community false
Read Less
Bought with Gayle Sabol • Keller Williams Realty North Central



