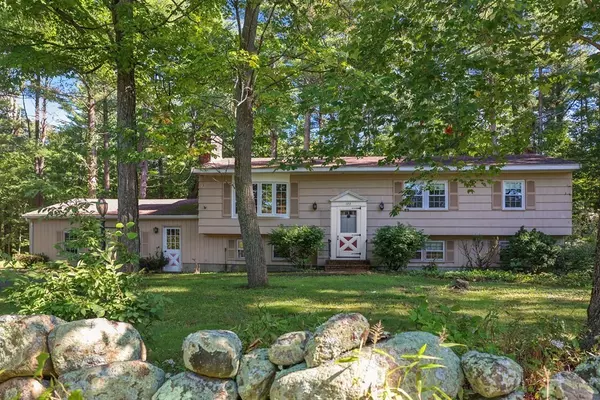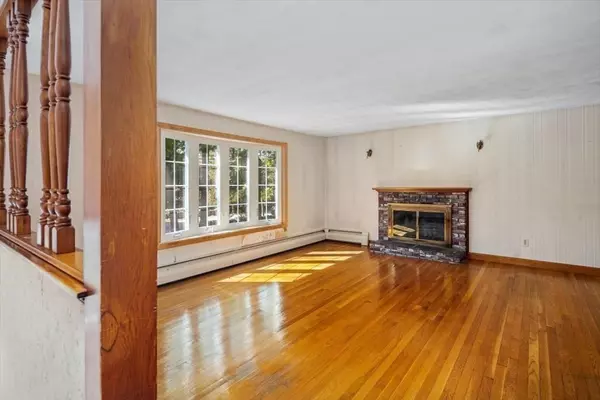For more information regarding the value of a property, please contact us for a free consultation.
172 Lincoln Street Norwell, MA 02061
Want to know what your home might be worth? Contact us for a FREE valuation!

Our team is ready to help you sell your home for the highest possible price ASAP
Key Details
Sold Price $525,000
Property Type Single Family Home
Sub Type Single Family Residence
Listing Status Sold
Purchase Type For Sale
Square Footage 1,752 sqft
Price per Sqft $299
MLS Listing ID 73041950
Sold Date 11/18/22
Style Raised Ranch
Bedrooms 3
Full Baths 1
Half Baths 1
Year Built 1968
Annual Tax Amount $8,919
Tax Year 2022
Lot Size 1.000 Acres
Acres 1.0
Property Description
Tremendous opportunity to get into Norwell! Great location near Fog Woods walking paths, sidewalks and Norwell Center. Surrounded by New England style stone walls this Classic Raised Ranch features three bedrooms, one and a half bathrooms and a two-car garage sited on one acre of a great stretch of Lincoln Street. Main level has great flow featuring a large living room with wood burning fireplace, dining room, sun-room and kitchen. Completing the main level are three generous sized bedrooms and full bath. Hardwood floors throughout main level. Kitchen features tile flooring. Lower level has a recreation room with wood stove and access to a rear patio, an office with closet storage and a laundry room with access to the garage. Property needs work and is being sold AS-IS. Showings start Friday at Broker Open House. Easy to show.
Location
State MA
County Plymouth
Zoning Res
Direction Main Street, Route 123 to 172 Lincoln Street or Grove and Norwell Avenue to 172 Lincoln Street
Rooms
Family Room Balcony / Deck, Exterior Access
Basement Full, Finished, Walk-Out Access, Interior Entry, Garage Access
Primary Bedroom Level First
Dining Room Flooring - Hardwood
Kitchen Flooring - Vinyl
Interior
Interior Features Recessed Lighting, Closet, Bonus Room, Home Office
Heating Baseboard, Oil
Cooling Window Unit(s)
Flooring Vinyl, Hardwood, Flooring - Vinyl
Fireplaces Number 1
Appliance Range, Dishwasher, Refrigerator, Washer, Dryer, Utility Connections for Electric Range, Utility Connections for Electric Dryer
Laundry Exterior Access, In Basement
Exterior
Exterior Feature Rain Gutters
Garage Spaces 2.0
Community Features Public Transportation, Shopping, Tennis Court(s), Park, Walk/Jog Trails, Stable(s), Golf, Medical Facility, Bike Path, Conservation Area, Highway Access, House of Worship, Marina, Private School, Public School, T-Station
Utilities Available for Electric Range, for Electric Dryer
Waterfront Description Beach Front, River, 1 to 2 Mile To Beach
Roof Type Shingle
Total Parking Spaces 6
Garage Yes
Building
Lot Description Wooded
Foundation Concrete Perimeter
Sewer Private Sewer
Water Private
Architectural Style Raised Ranch
Schools
Elementary Schools Vinal
Middle Schools Nms
High Schools Nhs
Read Less
Bought with Daniel J. Mahoney • The Mahoney Group



