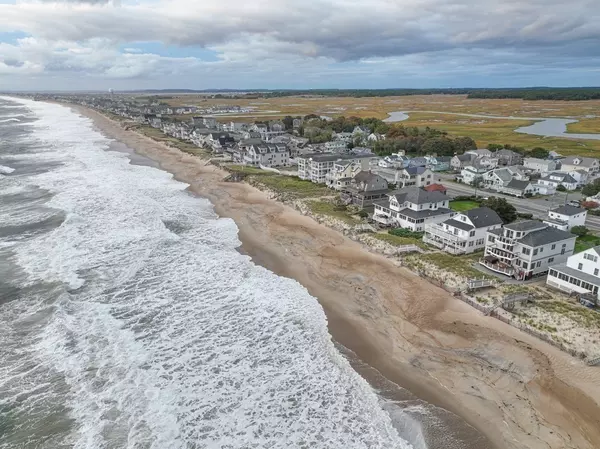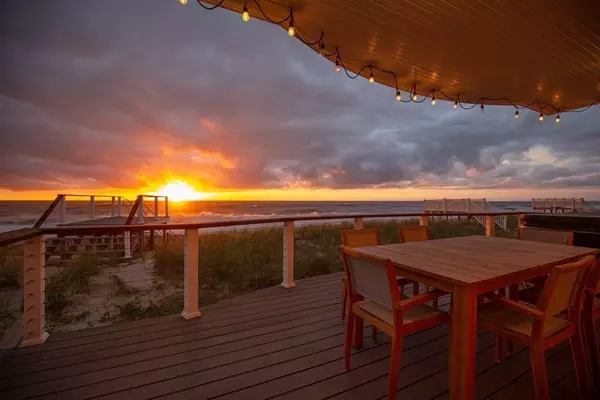For more information regarding the value of a property, please contact us for a free consultation.
420 N End Blvd Salisbury, MA 01952
Want to know what your home might be worth? Contact us for a FREE valuation!

Our team is ready to help you sell your home for the highest possible price ASAP
Key Details
Sold Price $2,275,000
Property Type Single Family Home
Sub Type Single Family Residence
Listing Status Sold
Purchase Type For Sale
Square Footage 3,936 sqft
Price per Sqft $577
MLS Listing ID 73043794
Sold Date 11/22/22
Style Colonial, Contemporary
Bedrooms 5
Full Baths 3
Half Baths 1
Year Built 2010
Annual Tax Amount $17,661
Tax Year 2022
Lot Size 10,890 Sqft
Acres 0.25
Property Description
OPEN HOUSE CANCELED. Dreams Do Come True! Enjoy the steady roar of the surf and catch the ocean breezes, long & lovely barefoot walks on the beach, lazy summer picnics, beach house parties, or stir up cocktails on your deck. There are breathtaking ocean views from the Isle of Shoals to Plum Island and Ipswich from all three floors of this beach house. This extraordinary home, custom built by a builder for his family, has 4000 SFLA, 5 bedrooms, 3.5 baths, 3 levels of decks, a 2-car garage, hardwood floors, outdoor shower & hot tub, a first-floor guest bedroom & bath, private boardwalk and bridge deck. The side-to-side enormous primary suite with a private balcony has views to infinity. However, the Ocean is the real star of the show, especially when showing off the morning sunrises. Be part of a growing seaside community with local seafood restaurants, reggae bands, arcades and music at Blue Ocean Music Hall. Bring your surfboards, kayaks, fishing rods & flip flops and move right in!
Location
State MA
County Essex
Zoning R3
Direction Turn into N End Blvd from either Beach Rd or Route 286.
Rooms
Primary Bedroom Level Second
Interior
Interior Features 3/4 Bath, Den, Central Vacuum
Heating Forced Air, Natural Gas
Cooling Central Air
Flooring Tile, Carpet, Hardwood
Appliance Range, Oven, Dishwasher, Disposal, Microwave, Refrigerator, Washer, Dryer, Gas Water Heater
Laundry Second Floor
Exterior
Exterior Feature Balcony, Sprinkler System, Outdoor Shower
Garage Spaces 2.0
Waterfront Description Waterfront, Beach Front, Ocean, Direct Access, Private, Ocean, Direct Access, Frontage, 0 to 1/10 Mile To Beach, Beach Ownership(Private,Public)
View Y/N Yes
View Scenic View(s)
Roof Type Shingle
Total Parking Spaces 7
Garage Yes
Building
Lot Description Flood Plain, Gentle Sloping, Marsh
Foundation Other
Sewer Public Sewer
Water Public
Schools
High Schools Triton
Read Less
Bought with Kim Oliveira • Keller Williams Gateway Realty



