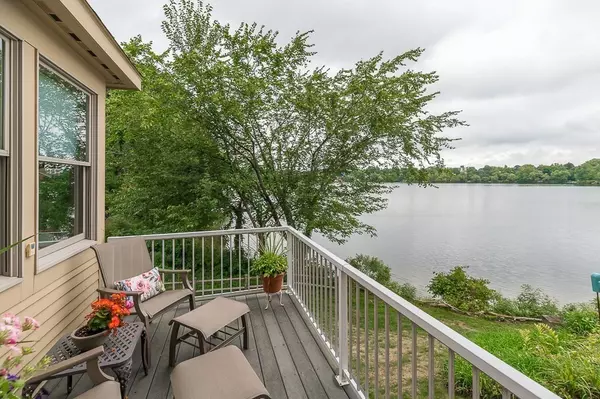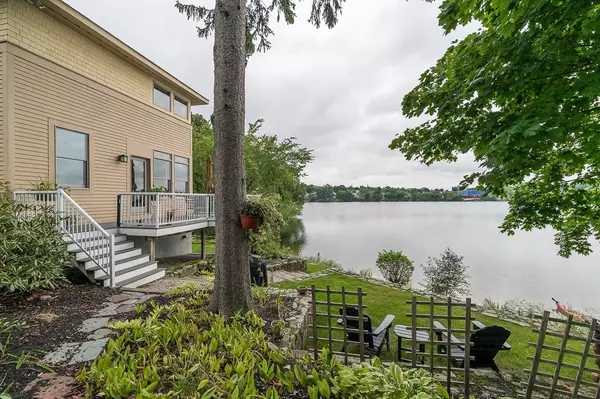For more information regarding the value of a property, please contact us for a free consultation.
104 Spy Pond Parkway Arlington, MA 02474
Want to know what your home might be worth? Contact us for a FREE valuation!

Our team is ready to help you sell your home for the highest possible price ASAP
Key Details
Sold Price $2,100,000
Property Type Single Family Home
Sub Type Single Family Residence
Listing Status Sold
Purchase Type For Sale
Square Footage 2,725 sqft
Price per Sqft $770
Subdivision Kelwyn Manor
MLS Listing ID 73038963
Sold Date 11/22/22
Style Contemporary
Bedrooms 3
Full Baths 2
Half Baths 1
HOA Fees $8/ann
HOA Y/N true
Year Built 2002
Annual Tax Amount $16,496
Tax Year 2022
Lot Size 0.300 Acres
Acres 0.3
Property Description
Searching for a retreat? Here's your chance. Serenity and sophistication abound in this 2002 waterfront contemporary with 240+ feet of frontage on Spy Pond. A unique oasis in East Ariington's coveted Kelwyn Manor enclave with sweeping pond views and a thoughtfully designed landscape amidst peaceful privacy yet just moments to Alewife, Cambridge, Boston, and Arlington's shops and restaurants. Features include 3 bedrooms, 2.5 baths, a gourmet kitchen, central a/c, radiant heat, 2-car garage, 2 decks, generous storage space, and a luxurious primary suite - all in a sun-filled open floor plan designed to optimize light and views. Bring your kayak, sharpen your skates and come enjoy this treasured slice of heaven. OPEN HOUSES Friday 9/23 4:30 to 6:30pm, Saturday 9/24 11:30 to 1pm, Sunday 9/25 11:30 to 1pm. Offers due Tuesday 9/27 at noon.
Location
State MA
County Middlesex
Zoning R1
Direction use GPS
Rooms
Basement Full, Interior Entry, Bulkhead
Primary Bedroom Level Second
Interior
Interior Features Office, Library, Central Vacuum
Heating Hot Water, Radiant, Natural Gas
Cooling Central Air, Ductless
Flooring Wood, Tile, Carpet
Fireplaces Number 1
Fireplaces Type Living Room
Appliance Dishwasher, Disposal, Microwave, Countertop Range, Refrigerator, Washer, Dryer, Gas Water Heater, Utility Connections for Gas Range, Utility Connections for Electric Oven
Laundry Second Floor
Exterior
Exterior Feature Professional Landscaping, Sprinkler System, Garden, Stone Wall
Garage Spaces 2.0
Community Features Public Transportation, Shopping, Walk/Jog Trails, Highway Access, House of Worship
Utilities Available for Gas Range, for Electric Oven
Waterfront Description Waterfront, Pond
View Y/N Yes
View Scenic View(s)
Roof Type Shingle
Total Parking Spaces 2
Garage Yes
Building
Foundation Concrete Perimeter
Sewer Public Sewer
Water Public
Read Less
Bought with Frances Walker • Coldwell Banker Realty - Concord



