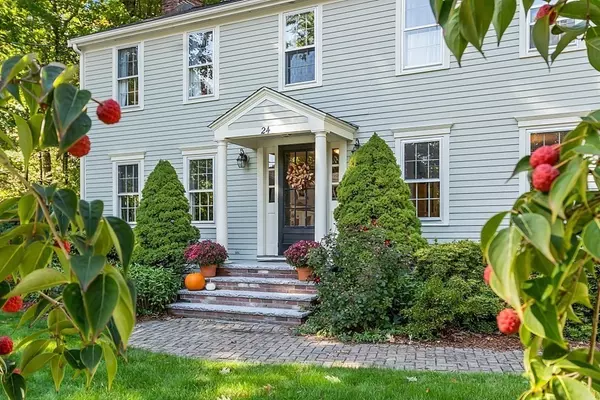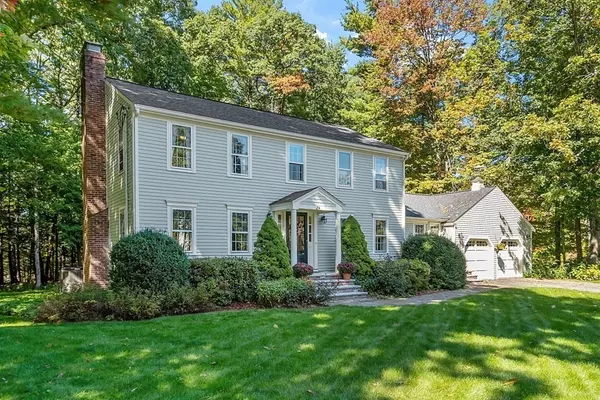For more information regarding the value of a property, please contact us for a free consultation.
24 Joseph Reed Ln Acton, MA 01720
Want to know what your home might be worth? Contact us for a FREE valuation!

Our team is ready to help you sell your home for the highest possible price ASAP
Key Details
Sold Price $970,500
Property Type Single Family Home
Sub Type Single Family Residence
Listing Status Sold
Purchase Type For Sale
Square Footage 2,828 sqft
Price per Sqft $343
Subdivision Minuteman Ridge
MLS Listing ID 73046944
Sold Date 11/21/22
Style Colonial
Bedrooms 4
Full Baths 2
Half Baths 1
HOA Y/N true
Year Built 1963
Annual Tax Amount $12,808
Tax Year 2022
Lot Size 0.460 Acres
Acres 0.46
Property Description
Sunny, bright and beautifully updated center hall Colonial in wonderful Minuteman Ridge! Adjacent to the major school campus, this home is located in Acton's most desired neighborhood. With an open floor plan, the expansive, remodeled Chef's kitchen complete with large, granite kitchen island, upscale appliances, custom cabinetry and open to both the fireplaced Family and Dining Rooms, is an entertainer's dream! The Dining Room includes a custom built-in hutch, which provides ample storage. All main level hardwood floors refinished in September 2022! The Primary Ensuite with updated bath is serene. Heated Sunroom! A partially finished lower level affords three levels of living! Near shopping, an MBTA station, vibrant West Acton Center with restaurants and shops, this location is hard to beat! MMR has a neighborhood pool, social events, book and card groups; this is a home enveloped within a neighborhood offering an opportunity for lifelong friendships and memories!
Location
State MA
County Middlesex
Area West Acton
Zoning R-2
Direction Rte.111 to Deacon Hunt, Left on Joseph Reed or Hayward Rd to Joseph Reed
Rooms
Family Room Flooring - Hardwood, Window(s) - Picture, Exterior Access, Open Floorplan, Recessed Lighting
Basement Full, Partially Finished, Interior Entry, Bulkhead, Concrete
Primary Bedroom Level Second
Dining Room Closet/Cabinets - Custom Built, Flooring - Hardwood, Chair Rail
Kitchen Flooring - Hardwood, Window(s) - Picture, Countertops - Stone/Granite/Solid, Countertops - Upgraded, Kitchen Island, Breakfast Bar / Nook, Cabinets - Upgraded, Exterior Access, Open Floorplan, Recessed Lighting, Remodeled, Stainless Steel Appliances, Lighting - Pendant
Interior
Interior Features Ceiling Fan(s), Vaulted Ceiling(s), Lighting - Overhead, Sun Room, Den, Game Room, High Speed Internet
Heating Central, Baseboard, Oil
Cooling Central Air
Flooring Tile, Hardwood, Wood Laminate, Flooring - Stone/Ceramic Tile, Flooring - Vinyl
Fireplaces Number 2
Fireplaces Type Family Room, Living Room
Appliance Refrigerator, Freezer, Washer, Dryer, ENERGY STAR Qualified Dishwasher, Range - ENERGY STAR, Oil Water Heater, Utility Connections for Electric Range, Utility Connections for Electric Oven, Utility Connections for Electric Dryer
Laundry Flooring - Vinyl, Pantry, Main Level, Electric Dryer Hookup, Washer Hookup, First Floor
Exterior
Exterior Feature Rain Gutters
Garage Spaces 2.0
Community Features Public Transportation, Shopping, Pool, Tennis Court(s), Park, Walk/Jog Trails, Golf, Medical Facility, Bike Path, Conservation Area, Highway Access, House of Worship, Private School, Public School, T-Station
Utilities Available for Electric Range, for Electric Oven, for Electric Dryer, Washer Hookup
Roof Type Asphalt/Composition Shingles
Total Parking Spaces 4
Garage Yes
Building
Lot Description Wooded, Level
Foundation Concrete Perimeter, Irregular
Sewer Private Sewer
Water Public
Schools
Elementary Schools Choice Of 6
Middle Schools Rj Grey
High Schools Abrhs
Others
Senior Community false
Acceptable Financing Contract
Listing Terms Contract
Read Less
Bought with Patricia Sutherland • Keller Williams Realty Boston Northwest



