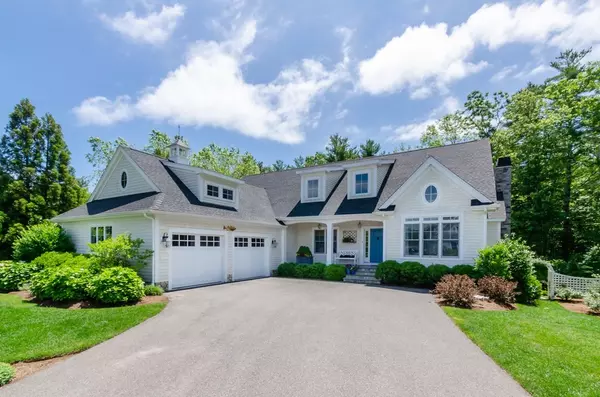For more information regarding the value of a property, please contact us for a free consultation.
4 Split Rock Ln Mattapoisett, MA 02739
Want to know what your home might be worth? Contact us for a FREE valuation!

Our team is ready to help you sell your home for the highest possible price ASAP
Key Details
Sold Price $1,225,000
Property Type Single Family Home
Sub Type Single Family Residence
Listing Status Sold
Purchase Type For Sale
Square Footage 2,922 sqft
Price per Sqft $419
Subdivision The Bay Club
MLS Listing ID 73005245
Sold Date 11/30/22
Style Cape
Bedrooms 3
Full Baths 2
Half Baths 1
HOA Fees $175/mo
HOA Y/N true
Year Built 2016
Annual Tax Amount $12,427
Tax Year 2022
Lot Size 0.360 Acres
Acres 0.36
Property Description
Impeccably maintained, young construction custom home featuring lushly landscaped, private garden and yard. With a spacious open layout this well-designed home features a first-floor office with French doors and a bright and inviting sitting room with cathedral ceilings. A white chef's kitchen boasts Thermador appliances, granite counters, a large center island and subzero wine fridge. Adjacent to the kitchen is a two-story family room with a stone fireplace, exuding warmth. Oversized windows line the rear of the house with doors opening to a stone patio and gas firepit with a lovely garden area surrounding the patio. The first-floor master suite has his and her closets, lux bath with a soaking tub, oversized shower and double sinks. Upstairs there are two additional bedrooms, a bunk room and a large bonus room. The lower level features a gym and plenty of storage. Love where you live and enjoy the natural beauty of the Bay Club. Turnkey.
Location
State MA
County Plymouth
Zoning RR3
Direction Rt. 6 to The Bay Club entrance.
Rooms
Basement Full, Partially Finished, Interior Entry, Bulkhead
Primary Bedroom Level First
Interior
Interior Features Bonus Room
Heating Forced Air, Natural Gas
Cooling Central Air
Flooring Carpet, Hardwood
Fireplaces Number 1
Appliance Range, Dishwasher, Disposal, Microwave, Refrigerator, Freezer, Washer, Dryer
Laundry First Floor
Exterior
Exterior Feature Sprinkler System, Garden
Garage Spaces 2.0
Community Features Shopping, Pool, Tennis Court(s), Park, Walk/Jog Trails, Golf, Medical Facility, Laundromat, Bike Path, Conservation Area, Highway Access, House of Worship, Marina, Private School, Public School
Waterfront Description Beach Front, Harbor, 1 to 2 Mile To Beach, Beach Ownership(Public)
Total Parking Spaces 4
Garage Yes
Building
Lot Description Level
Foundation Concrete Perimeter
Sewer Public Sewer
Water Public
Architectural Style Cape
Others
Senior Community false
Read Less
Bought with David Andrews • Bay Club Real Estate Holdings, LLC



