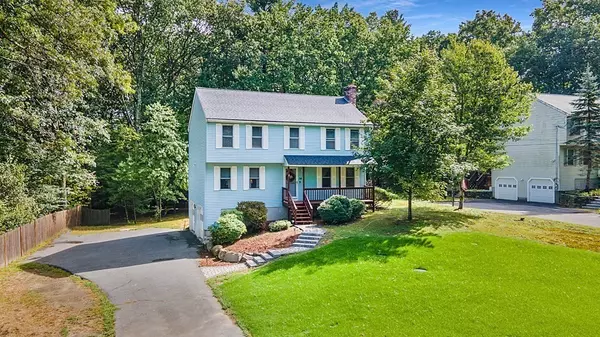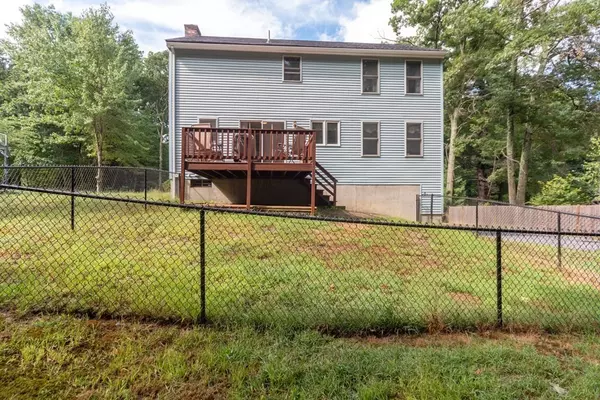For more information regarding the value of a property, please contact us for a free consultation.
30 South Meadow Rd Clinton, MA 01510
Want to know what your home might be worth? Contact us for a FREE valuation!

Our team is ready to help you sell your home for the highest possible price ASAP
Key Details
Sold Price $475,000
Property Type Single Family Home
Sub Type Single Family Residence
Listing Status Sold
Purchase Type For Sale
Square Footage 1,800 sqft
Price per Sqft $263
MLS Listing ID 73034366
Sold Date 11/30/22
Style Colonial
Bedrooms 3
Full Baths 1
Half Baths 1
Year Built 1994
Annual Tax Amount $4,627
Tax Year 2022
Lot Size 1.180 Acres
Acres 1.18
Property Description
Find yourself at home in this lovely 3 bed Colonial on 1.18 private acres of land! Much to appreciate in the beautiful stone walkway leading to the inviting front porch. Bright and open family room that features a wood burning fireplace. Spacious eat-in kitchen has white cabinetry, stainless appliances, and granite counters. Slider doors lead to the deck that overlooks the wooded, partially fenced in backyard. Flowing floor plan also consists of a living room, formal dining, and half bath laundry room. Second level boasts of natural sunlight throughout its 3 spacious bedrooms. Big ticket updates including a new roof and new septic system. Central air. Two car garage under & a basement offering good storage. Great location near routes 110 + 62 and sited in a scenic country area within close distance to Clinton High & Middle Schools, Wachusett Reservoir, South Meadow Pond, Davis Farmland, Rota Spring Ice Cream, Meadowbrook restaurant and apple orchards.
Location
State MA
County Worcester
Zoning res
Direction South Meadow Road is off 110 or 62
Rooms
Family Room Flooring - Wall to Wall Carpet
Basement Full, Walk-Out Access, Garage Access
Primary Bedroom Level Second
Dining Room Flooring - Wall to Wall Carpet
Kitchen Flooring - Hardwood, Countertops - Stone/Granite/Solid, Slider
Interior
Heating Forced Air, Oil
Cooling Central Air
Flooring Tile, Carpet, Hardwood
Fireplaces Number 1
Fireplaces Type Family Room
Appliance Range, Dishwasher, Refrigerator, Washer, Dryer, Electric Water Heater, Utility Connections for Electric Range, Utility Connections for Electric Dryer
Laundry Laundry Closet, First Floor, Washer Hookup
Exterior
Garage Spaces 2.0
Community Features Shopping, Pool, Tennis Court(s), Park, Walk/Jog Trails, Medical Facility, Highway Access, House of Worship, Public School
Utilities Available for Electric Range, for Electric Dryer, Washer Hookup
Roof Type Shingle
Total Parking Spaces 4
Garage Yes
Building
Lot Description Wooded
Foundation Concrete Perimeter
Sewer Private Sewer
Water Public
Schools
Elementary Schools Clinton Elem
Middle Schools Clinton Middle
High Schools Clinton High
Read Less
Bought with Cloeh Paula Dasilva • Allison James Estates & Homes of MA, LLC



