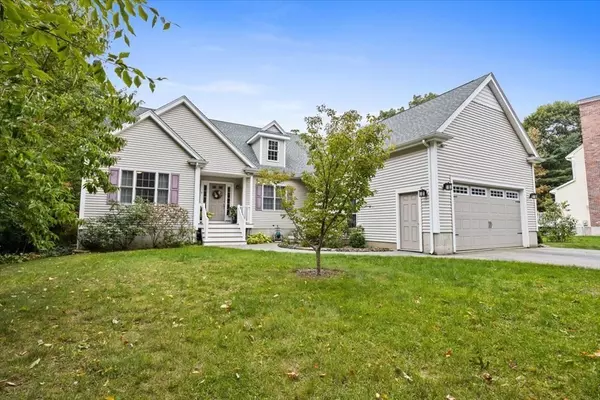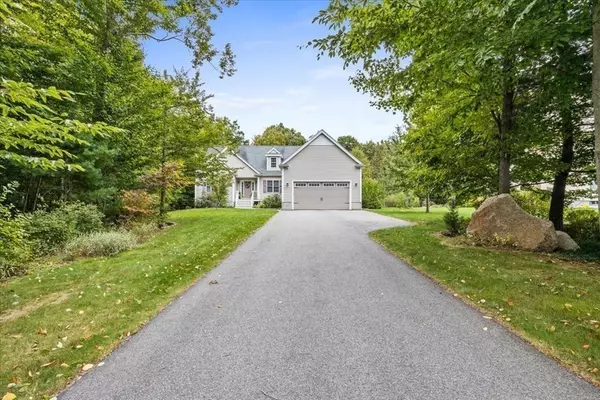For more information regarding the value of a property, please contact us for a free consultation.
6 Mosesso Dr Holbrook, MA 02343
Want to know what your home might be worth? Contact us for a FREE valuation!

Our team is ready to help you sell your home for the highest possible price ASAP
Key Details
Sold Price $655,000
Property Type Single Family Home
Sub Type Single Family Residence
Listing Status Sold
Purchase Type For Sale
Square Footage 1,868 sqft
Price per Sqft $350
MLS Listing ID 73048079
Sold Date 11/29/22
Style Cape
Bedrooms 3
Full Baths 2
Year Built 2010
Annual Tax Amount $9,180
Tax Year 2022
Lot Size 1.060 Acres
Acres 1.06
Property Description
Welcome to Beechtree Estates. This gorgeous 3 bedroom, 2 bath Cape style home has been meticulously cared for. So many options! Keep the floor plan as-is to enjoy single-level living or finish the second level for additional 1,000+ sq ft. of living space. Entry way leads to formal dining room, open living room with natural light. Kitchen feature granite countertops, stainless steel appliance, and breakfast nook. Main bedroom suite with ample closet storage and spacious bathroom with double vanity, tub and shower. First floor laundry room. Fully fenced in back yard with mature landscaping. Central Air. 2 -Car Garage. Close to shopping, dining and Commuter Rail.
Location
State MA
County Norfolk
Zoning R2
Direction Pine Street to Mosesso Drive
Rooms
Basement Full, Bulkhead, Sump Pump
Primary Bedroom Level First
Dining Room Flooring - Wood
Kitchen Flooring - Wood, Dining Area, Countertops - Stone/Granite/Solid, Breakfast Bar / Nook, Stainless Steel Appliances
Interior
Heating Forced Air
Cooling Central Air
Flooring Hardwood
Appliance Range, Dishwasher, Refrigerator, Washer, Dryer
Laundry Countertops - Stone/Granite/Solid, Main Level, Washer Hookup, First Floor
Exterior
Garage Spaces 2.0
Fence Fenced
Community Features Public Transportation, Shopping, Park, Walk/Jog Trails, Medical Facility, Conservation Area, Public School, T-Station
Roof Type Shingle
Total Parking Spaces 6
Garage Yes
Building
Lot Description Wooded
Foundation Concrete Perimeter
Sewer Public Sewer
Water Public
Read Less
Bought with The D'Entremont Group • Keller Williams Realty Signature Properties



