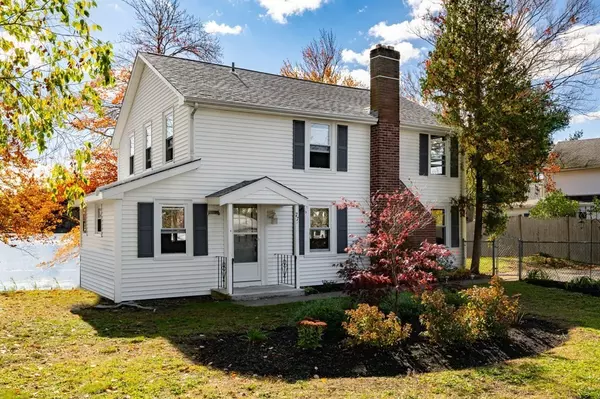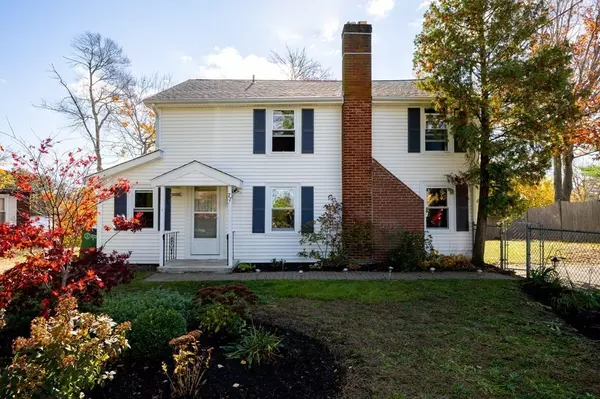For more information regarding the value of a property, please contact us for a free consultation.
77 Furnace Ln Pembroke, MA 02359
Want to know what your home might be worth? Contact us for a FREE valuation!

Our team is ready to help you sell your home for the highest possible price ASAP
Key Details
Sold Price $400,000
Property Type Single Family Home
Sub Type Single Family Residence
Listing Status Sold
Purchase Type For Sale
Square Footage 1,662 sqft
Price per Sqft $240
Subdivision Waterfront On Furnace Pond
MLS Listing ID 73054337
Sold Date 12/02/22
Style Colonial
Bedrooms 3
Full Baths 1
Half Baths 1
HOA Y/N false
Year Built 1900
Annual Tax Amount $4,971
Tax Year 2022
Lot Size 10,018 Sqft
Acres 0.23
Property Description
Start your next chapter “On Furnace Pond”. . . . This Charming Waterfront Colonial styled home is set DIRECTLY on a fully recreational pond and offers its new owners the opportunity to live every day enjoying picturesque views of all the seasons of their backyard oasis. As you relax on your rear deck, you are immediately drawn to the unobstructed water views where you are apt to witness others enjoying vacation-like activities every day such as kayaking, jet skiing, boating, paddle boarding, fishing, ice-skating and more. Lover of nature? If so, you will enjoy the peaceful quiet of the day capturing a beautiful sunrise while also admiring nature's inhabitants such as swans with their baby ducklings, birds of many species, fish of many varieties, turtles, and much more. CHEERS TO NEW HOMES & NEXT CHAPTERS! Welcome to Pembroke! Welcome to Furnace Pond! Welcome Home!
Location
State MA
County Plymouth
Zoning RES
Direction Route 14 (Mattakeesett Street) to Furnace Lane
Rooms
Family Room Ceiling Fan(s), Flooring - Wall to Wall Carpet, Deck - Exterior, Slider
Basement Full, Sump Pump
Primary Bedroom Level Second
Kitchen Dining Area, Pantry, Exterior Access, Gas Stove
Interior
Heating Baseboard, Natural Gas
Cooling None
Flooring Wood, Vinyl, Carpet
Fireplaces Number 1
Fireplaces Type Living Room
Appliance Range, Refrigerator, Washer, Dryer, Tank Water Heater
Laundry First Floor, Washer Hookup
Exterior
Community Features Public Transportation, Shopping, Walk/Jog Trails, Golf, Conservation Area, Public School, T-Station
Utilities Available Washer Hookup
Waterfront Description Waterfront, Beach Front, Pond, Lake/Pond, Beach Ownership(Public)
View Y/N Yes
View Scenic View(s)
Roof Type Shingle
Total Parking Spaces 4
Garage No
Building
Foundation Block
Sewer Private Sewer
Water Public
Schools
Elementary Schools Bryantville
Middle Schools P.C.M.S.
High Schools P.H.S.
Read Less
Bought with Julie Darcangelo • Coldwell Banker Realty



