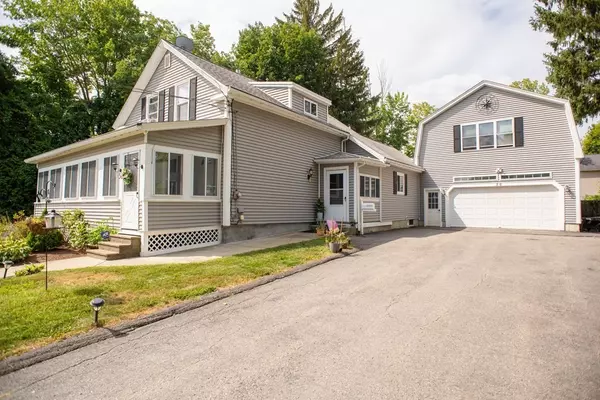For more information regarding the value of a property, please contact us for a free consultation.
56 Greeley St Clinton, MA 01510
Want to know what your home might be worth? Contact us for a FREE valuation!

Our team is ready to help you sell your home for the highest possible price ASAP
Key Details
Sold Price $413,000
Property Type Single Family Home
Sub Type Single Family Residence
Listing Status Sold
Purchase Type For Sale
Square Footage 1,780 sqft
Price per Sqft $232
MLS Listing ID 73026935
Sold Date 12/02/22
Style Contemporary
Bedrooms 3
Full Baths 2
HOA Y/N false
Year Built 1920
Annual Tax Amount $4,823
Tax Year 2022
Lot Size 0.430 Acres
Acres 0.43
Property Description
Welcome to this wonderfully maintained home. Three bedrooms and 2 full baths complete this home with updates throughout. Bonus spacious Game-room/Bedroom above garage with full bath! This Home has a lot of soul with a wrap around porch, and fenced-in back yard.Great corner lot location with an amazing oversized 2 car garage with plenty of parking. Roof 2015. Freshly painted. New flooring. Ready for you to make this your home.
Location
State MA
County Worcester
Zoning Res
Direction GPS
Rooms
Basement Full, Interior Entry, Bulkhead, Sump Pump, Concrete, Unfinished
Primary Bedroom Level Second
Dining Room Flooring - Hardwood, Flooring - Wood
Kitchen Closet, Closet/Cabinets - Custom Built, Flooring - Hardwood, Flooring - Vinyl, Exterior Access
Interior
Interior Features Walk-In Closet(s), Bonus Room, High Speed Internet
Heating Baseboard, Radiant
Cooling Window Unit(s)
Flooring Tile, Vinyl, Hardwood, Flooring - Hardwood, Flooring - Wood
Appliance Range, Dishwasher, Disposal, Refrigerator, Washer, Dryer, Range Hood, Oil Water Heater, Tank Water Heater, Plumbed For Ice Maker, Utility Connections for Electric Range, Utility Connections for Electric Dryer
Laundry Flooring - Vinyl, Main Level, Lighting - Overhead, First Floor, Washer Hookup
Exterior
Exterior Feature Decorative Lighting, Garden
Garage Spaces 2.0
Fence Fenced
Community Features Public Transportation, Shopping, Park, Walk/Jog Trails, Laundromat, Highway Access, House of Worship, Public School
Utilities Available for Electric Range, for Electric Dryer, Washer Hookup, Icemaker Connection
Roof Type Shingle
Total Parking Spaces 8
Garage Yes
Building
Lot Description Corner Lot, Level
Foundation Stone
Sewer Public Sewer
Water Public
Others
Senior Community false
Acceptable Financing Contract
Listing Terms Contract
Read Less
Bought with Lorraine Velez • eXp Realty



