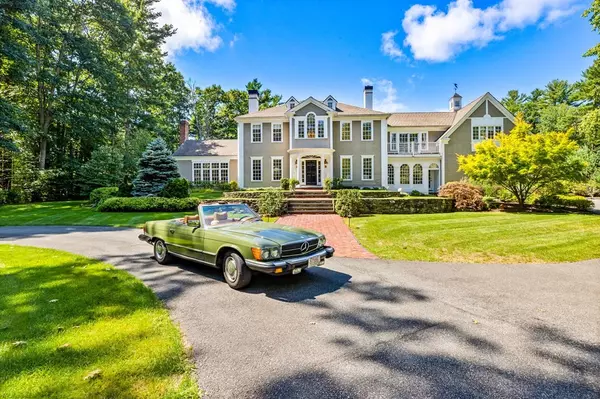For more information regarding the value of a property, please contact us for a free consultation.
177 Pleasant St Norwell, MA 02061
Want to know what your home might be worth? Contact us for a FREE valuation!

Our team is ready to help you sell your home for the highest possible price ASAP
Key Details
Sold Price $2,150,000
Property Type Single Family Home
Sub Type Single Family Residence
Listing Status Sold
Purchase Type For Sale
Square Footage 6,480 sqft
Price per Sqft $331
Subdivision The Reserve
MLS Listing ID 73034130
Sold Date 12/07/22
Style Colonial
Bedrooms 5
Full Baths 6
Half Baths 1
HOA Fees $250/ann
HOA Y/N true
Year Built 1995
Annual Tax Amount $30,415
Tax Year 2022
Lot Size 7.390 Acres
Acres 7.39
Property Description
Set on 7+ acres of park-like grounds in Norwell's gated and most prestigious enclave of estate homes is this rare residential "unicorn". The centerpiece main residence, with its timeless design, on trend aesthetic & thoughtful blend of grand & cozy spaces, celebrates today's lifestyle in grand style! The separate pool/guest house offers stylish, year round 1-floor living quarters w/ open concept living, dining & kitchen, 2 full baths, 2 private additional rooms, laundry & separate heating/AC systems. The property's numerous private rooms & 6 full baths lend myriad choices for the selection of its 5 bedrooms. Enjoy a 3 car garage, 2 basements, abundant storage, stunning heated/lighted gunite pool, a lighted/fenced tennis court, gas generator, lawns, gardens, stone walls, landscape irrigation & lighting systems. This amazing combination of features, offering an array of lifestyle options, is hard to beat. Exceptionally priced, it's a rare opportunity in today's market – or any market.
Location
State MA
County Plymouth
Zoning res
Direction Route 123 to South St or Circuit St to Pleasant St. Gated community; Appointment required
Rooms
Family Room Cathedral Ceiling(s), Ceiling Fan(s), Closet/Cabinets - Custom Built, Flooring - Hardwood, French Doors, Open Floorplan, Recessed Lighting, Sunken, Crown Molding
Basement Full, Interior Entry, Bulkhead, Concrete, Unfinished
Primary Bedroom Level Second
Dining Room Flooring - Hardwood, French Doors, Chair Rail, Lighting - Overhead, Crown Molding
Kitchen Skylight, Closet, Flooring - Hardwood, Dining Area, Pantry, Countertops - Stone/Granite/Solid, Kitchen Island, Deck - Exterior, Exterior Access, Open Floorplan, Recessed Lighting, Stainless Steel Appliances, Crown Molding
Interior
Interior Features Cathedral Ceiling(s), Beamed Ceilings, Bathroom - Full, Ceiling Fan(s), Ceiling - Vaulted, Closet, Bathroom - Tiled With Tub & Shower, Recessed Lighting, Lighting - Sconce, Crown Molding, Sun Room, Game Room, Office, Bathroom, Sitting Room, Study, Central Vacuum
Heating Baseboard, Electric Baseboard, Radiant, Oil, Propane
Cooling Central Air
Flooring Wood, Tile, Vinyl, Carpet, Flooring - Wall to Wall Carpet, Flooring - Stone/Ceramic Tile, Flooring - Hardwood
Fireplaces Number 3
Fireplaces Type Family Room, Living Room, Wood / Coal / Pellet Stove
Appliance Range, Oven, Dishwasher, Disposal, Trash Compactor, Microwave, Refrigerator, Vacuum System, Oil Water Heater, Propane Water Heater, Tank Water Heater, Plumbed For Ice Maker, Utility Connections for Gas Range, Utility Connections for Electric Range, Utility Connections for Gas Oven, Utility Connections for Electric Oven, Utility Connections for Electric Dryer
Laundry Closet/Cabinets - Custom Built, Flooring - Stone/Ceramic Tile, Main Level, Recessed Lighting, Washer Hookup, First Floor
Exterior
Exterior Feature Tennis Court(s), Rain Gutters, Professional Landscaping, Sprinkler System, Decorative Lighting, Garden, Stone Wall
Garage Spaces 3.0
Fence Fenced/Enclosed, Fenced
Pool Pool - Inground Heated
Community Features Public Transportation, Shopping, Park, Walk/Jog Trails, Golf, Medical Facility, Bike Path, Conservation Area, Highway Access, Private School, Public School
Utilities Available for Gas Range, for Electric Range, for Gas Oven, for Electric Oven, for Electric Dryer, Washer Hookup, Icemaker Connection, Generator Connection
Roof Type Shingle, Wood, Rubber
Total Parking Spaces 10
Garage Yes
Private Pool true
Building
Lot Description Wooded, Easements, Underground Storage Tank
Foundation Concrete Perimeter
Sewer Private Sewer
Water Public, Private
Schools
Elementary Schools Cole
Middle Schools Nms
High Schools Nhs
Others
Senior Community false
Read Less
Bought with The Eisnor Team • William Raveis R.E. & Home Services



