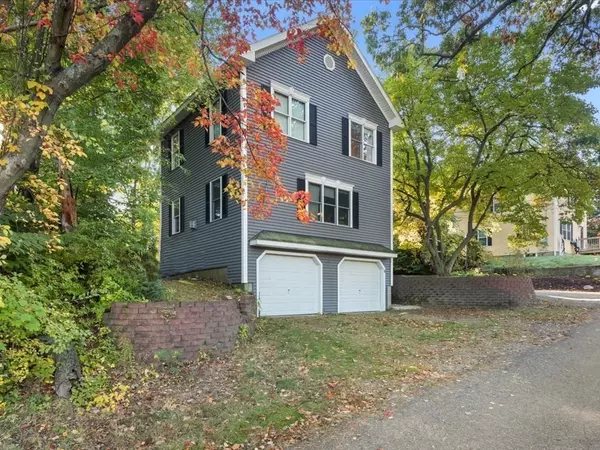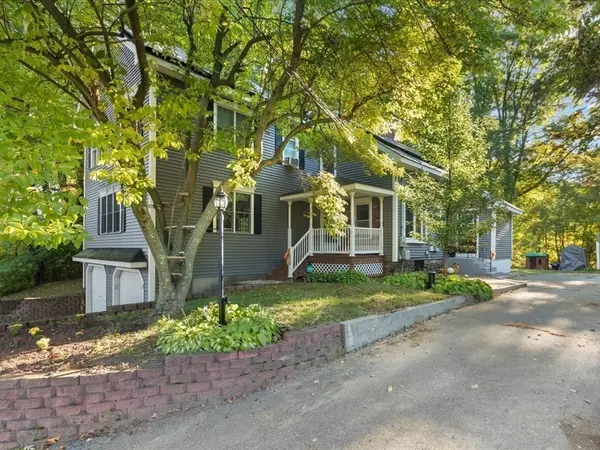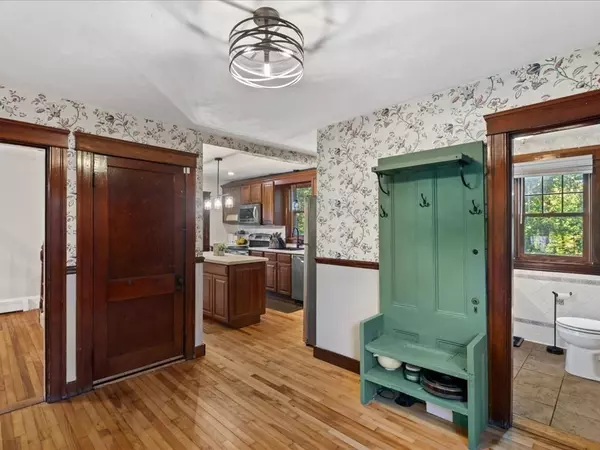For more information regarding the value of a property, please contact us for a free consultation.
9 Benton St. Millbury, MA 01527
Want to know what your home might be worth? Contact us for a FREE valuation!

Our team is ready to help you sell your home for the highest possible price ASAP
Key Details
Sold Price $460,000
Property Type Single Family Home
Sub Type Single Family Residence
Listing Status Sold
Purchase Type For Sale
Square Footage 2,124 sqft
Price per Sqft $216
MLS Listing ID 73047689
Sold Date 12/08/22
Style Farmhouse
Bedrooms 4
Full Baths 2
Year Built 1920
Annual Tax Amount $4,940
Tax Year 2022
Lot Size 10,018 Sqft
Acres 0.23
Property Description
Welcome to this charming farmhouse with many modern updates. Enter through the side door to find the mudroom which leads to the large foyer with built in shelves. Kitchen is filled with cabinets, has SS appliances, features an island & a slider to the expansive back deck. Dining room is heart of the home with plenty of space to gather around the table. French doors open up to the large front living room with fireplace & surround sound, a perfect place to host all your family & friends. First floor features full bathroom with double vanity. Head up stairs to find 4 good sized bedrooms & a brand new full bathroom. Plenty of closet space & attic to store all your possessions. Access the exterior through the kitchen or front living room to find huge back deck to enjoy your private, tree lined yard. Roof features a 10.5 kWh SunPower Solar system installed in 2015. Home offers plenty of space inside & out. Serene setting, but close to major highways for convenience.
Location
State MA
County Worcester
Zoning Res
Direction Millbury Ave. to Benton St.
Rooms
Basement Partial, Interior Entry, Garage Access, Bulkhead, Unfinished
Primary Bedroom Level Second
Dining Room Flooring - Hardwood, Window(s) - Picture, Paints & Finishes - Zero VOC, Lighting - Overhead
Kitchen Flooring - Hardwood, Exterior Access, Paints & Finishes - Zero VOC, Slider, Lighting - Overhead
Interior
Interior Features Wired for Sound
Heating Baseboard, Electric Baseboard, Radiant, Oil
Cooling Window Unit(s)
Flooring Carpet, Hardwood
Fireplaces Number 1
Fireplaces Type Living Room
Appliance Range, Dishwasher, Microwave, Refrigerator, Water Softener, Electric Water Heater, Utility Connections for Electric Range, Utility Connections for Electric Dryer
Laundry Washer Hookup
Exterior
Exterior Feature Storage
Garage Spaces 2.0
Community Features Walk/Jog Trails, Bike Path, Conservation Area, Highway Access, House of Worship, Public School
Utilities Available for Electric Range, for Electric Dryer, Washer Hookup
Roof Type Shingle
Total Parking Spaces 3
Garage Yes
Building
Lot Description Wooded
Foundation Stone
Sewer Public Sewer
Water Private
Schools
Elementary Schools Shaw
High Schools Millbury Jr/Sr
Read Less
Bought with Sheila Brady-Savard • ERA Key Realty Services - Worcester



