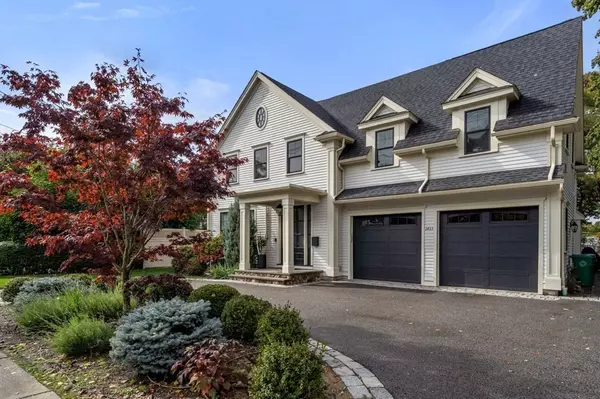For more information regarding the value of a property, please contact us for a free consultation.
1453 Centre St Newton, MA 02459
Want to know what your home might be worth? Contact us for a FREE valuation!

Our team is ready to help you sell your home for the highest possible price ASAP
Key Details
Sold Price $3,399,000
Property Type Single Family Home
Sub Type Single Family Residence
Listing Status Sold
Purchase Type For Sale
Square Footage 5,242 sqft
Price per Sqft $648
Subdivision Newton Centre
MLS Listing ID 73050207
Sold Date 12/07/22
Style Colonial
Bedrooms 5
Full Baths 5
Half Baths 1
Year Built 2015
Annual Tax Amount $28,744
Tax Year 2022
Lot Size 0.310 Acres
Acres 0.31
Property Description
BEAUTIFUL NEWTON CENTRE DREAM HOME WITH BREATHTAKING VIEWS OF CRYSTAL LAKE. This fantastic colonial with sleek transitional appeal and stunning details along with 10 foot ceilings adds to the impressiveness of this luxurious home. Featuring an expansive dining room with coffered ceilings and a custom outfitted large eat-in kitchen that opens to large family room both with magnificent water views. The second floor features four large on suite bedrooms and laundry. This very special primary bedroom features vaulted beam ceiling, custom detailed walk-in closet and deck overlooking the lush landscaped yard with water views. The lower level has generous play/media space, gym, bedroom/office option with full bathroom and walk-out to the backyard. Ideally located between Newton Centre and the Highlands gives great access to top schools, shops, restaurants and public transportation.
Location
State MA
County Middlesex
Zoning SR2
Direction Between Newton Centre and Newton Highlands
Rooms
Family Room Flooring - Hardwood, French Doors, Exterior Access, Open Floorplan, Recessed Lighting
Basement Full
Primary Bedroom Level Second
Dining Room Flooring - Hardwood
Kitchen Flooring - Hardwood, Window(s) - Picture, Dining Area, Pantry, Countertops - Stone/Granite/Solid, Kitchen Island, Wet Bar, Recessed Lighting
Interior
Interior Features Exercise Room, Play Room, Home Office-Separate Entry, Center Hall, Central Vacuum, Internet Available - Unknown
Heating Natural Gas, Hydro Air
Cooling Central Air
Flooring Tile, Hardwood
Fireplaces Number 1
Fireplaces Type Family Room
Appliance Oven, Dishwasher, Disposal, Microwave, Countertop Range, Refrigerator, Wine Refrigerator, Vacuum System, Range Hood, Gas Water Heater, Water Heater(Separate Booster), Utility Connections for Gas Range
Laundry Second Floor
Exterior
Exterior Feature Balcony, Professional Landscaping, Sprinkler System
Garage Spaces 2.0
Community Features Public Transportation, Shopping, Tennis Court(s), Park, Medical Facility, Highway Access, House of Worship, Public School, T-Station
Utilities Available for Gas Range
Waterfront Description Beach Front, Lake/Pond, 3/10 to 1/2 Mile To Beach
Roof Type Shingle
Total Parking Spaces 4
Garage Yes
Building
Lot Description Level
Foundation Concrete Perimeter
Sewer Public Sewer
Water Public
Architectural Style Colonial
Schools
Elementary Schools Mason Rice
Middle Schools Brown
High Schools South
Read Less
Bought with Lisa Li • Feng Shui Realty



