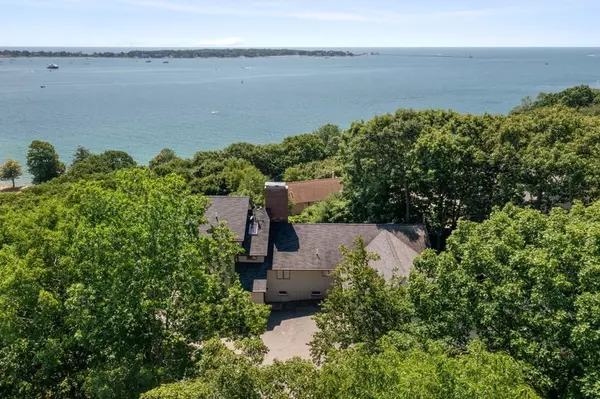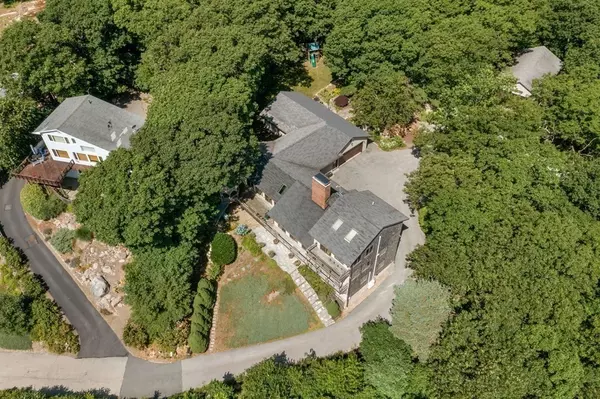For more information regarding the value of a property, please contact us for a free consultation.
10 Harbour Heights Gloucester, MA 01930
Want to know what your home might be worth? Contact us for a FREE valuation!

Our team is ready to help you sell your home for the highest possible price ASAP
Key Details
Sold Price $1,450,000
Property Type Single Family Home
Sub Type Single Family Residence
Listing Status Sold
Purchase Type For Sale
Square Footage 2,949 sqft
Price per Sqft $491
MLS Listing ID 73052541
Sold Date 12/09/22
Style Contemporary
Bedrooms 4
Full Baths 3
Half Baths 1
Year Built 1980
Annual Tax Amount $14,424
Tax Year 2022
Lot Size 1.550 Acres
Acres 1.55
Property Description
Sited to enjoy sweeping sunrise views of Gloucester Harbor and Eastern Point, within steps of historic Stage Fort Park, this remarkable 1.55 acre property offers a rare opportunity to enjoy the finest in New England coastal living. Enjoy a front row seat to the fireworks and Parade of Sails. From the grand fireplaced living room to the 3+ BR and 3+ Baths, you get an ocean view from almost every room. You'll receive plenty of visitors with a house by the ocean, but the first level is ideal for an in-law or guest suite with plenty of parking and an attached, oversized garage. Exterior decks allow you to bring the outdoors inside where you'll love to swim in the indoor pool in all seasons. The finishing touch is the oversized detached "barn" where you can store your special cars and beach toys.
Location
State MA
County Essex
Area Stage Fort Park
Zoning R-20
Direction Rt 127 ( Western Ave) to 10 Harbour Heights
Rooms
Family Room Flooring - Wall to Wall Carpet, Slider
Basement Full, Finished, Walk-Out Access, Interior Entry
Primary Bedroom Level Second
Dining Room Flooring - Hardwood, Open Floorplan, Lighting - Pendant
Kitchen Flooring - Hardwood, Lighting - Overhead
Interior
Interior Features Bathroom - Full, Slider, Lighting - Overhead, Live-in Help Quarters
Heating Electric Baseboard, Wood Stove, Ductless
Cooling Ductless
Flooring Carpet, Hardwood, Flooring - Wall to Wall Carpet, Flooring - Laminate
Fireplaces Number 1
Appliance Range, Dishwasher, Microwave, Refrigerator, Washer, Dryer, Second Dishwasher, Electric Water Heater, Tankless Water Heater, Utility Connections for Electric Range, Utility Connections for Electric Oven, Utility Connections for Electric Dryer
Laundry Dryer Hookup - Electric, Second Floor
Exterior
Exterior Feature Storage
Garage Spaces 4.0
Pool Indoor
Community Features Public Transportation, Shopping, Tennis Court(s), Park, Walk/Jog Trails, Golf, Medical Facility, Laundromat, Conservation Area, Highway Access, House of Worship, Marina, Public School, T-Station
Utilities Available for Electric Range, for Electric Oven, for Electric Dryer, Generator Connection
Waterfront Description Beach Front, Harbor, 3/10 to 1/2 Mile To Beach, Beach Ownership(Public)
View Y/N Yes
View Scenic View(s)
Roof Type Shingle
Total Parking Spaces 10
Garage Yes
Private Pool true
Building
Lot Description Cleared, Sloped
Foundation Concrete Perimeter
Sewer Private Sewer
Water Public
Architectural Style Contemporary
Read Less
Bought with McDermott Group • Gibson Sotheby's International Realty



