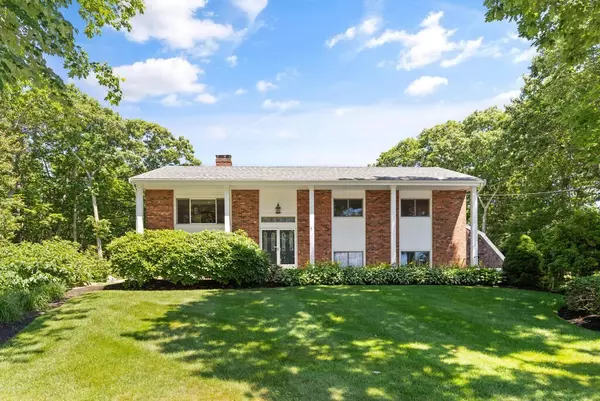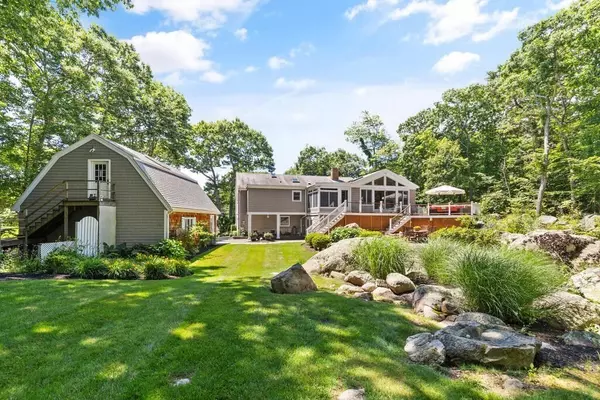For more information regarding the value of a property, please contact us for a free consultation.
5 Tower Road Gloucester, MA 01930
Want to know what your home might be worth? Contact us for a FREE valuation!

Our team is ready to help you sell your home for the highest possible price ASAP
Key Details
Sold Price $1,030,000
Property Type Single Family Home
Sub Type Single Family Residence
Listing Status Sold
Purchase Type For Sale
Square Footage 2,676 sqft
Price per Sqft $384
MLS Listing ID 73008436
Sold Date 12/13/22
Style Contemporary
Bedrooms 4
Full Baths 2
Half Baths 1
Year Built 1972
Annual Tax Amount $7,771
Tax Year 2022
Lot Size 0.570 Acres
Acres 0.57
Property Description
Set at the end of a quiet cul-de-sac within the sights and sounds of the Atlantic Ocean sits this stunning property that exudes the pride of ownership. Truly loved and cared for by the same owners for over 25 years this incredible home offers the perfect combination of maintenance and amenities that buyers dream of. The main level offers three bedrooms and two full baths; a spacious kitchen with high-end appliances and dining room separated by a beautiful double-sided fireplace; and a living room that is the centerpiece of the home. Its cathedral ceiling, custom built-ins, gas fireplace, wall of glass that provides views and access to exquisite and meticulously maintained grounds with an adjoining screened in porch evinces serenity. A finished lower level and one car garage complete the main home. Outside is a deck and patio that flow as one with the natural gardens creating your own private oasis. There is also irrigation, a generator and a two-story barn with great potential.
Location
State MA
County Essex
Area Magnolia
Zoning R-20
Direction Western Ave to Hesperus Ave to Castle Hill Rd to Tower Rd
Rooms
Family Room Flooring - Stone/Ceramic Tile
Basement Full, Finished, Walk-Out Access, Interior Entry, Garage Access
Primary Bedroom Level First
Dining Room Flooring - Hardwood, Recessed Lighting
Kitchen Flooring - Hardwood, Countertops - Stone/Granite/Solid, Breakfast Bar / Nook, Recessed Lighting, Stainless Steel Appliances
Interior
Interior Features Closet, Exercise Room
Heating Central, Forced Air, Electric Baseboard
Cooling Central Air
Flooring Wood, Tile, Carpet, Flooring - Wall to Wall Carpet
Fireplaces Number 3
Fireplaces Type Dining Room, Family Room, Kitchen, Living Room
Appliance Electric Water Heater, Utility Connections for Gas Range
Laundry In Basement
Exterior
Exterior Feature Rain Gutters, Professional Landscaping, Sprinkler System
Garage Spaces 3.0
Community Features Public Transportation, Tennis Court(s), Park, Walk/Jog Trails, Bike Path, Conservation Area, Highway Access, Marina
Utilities Available for Gas Range
Waterfront Description Beach Front, 1 to 2 Mile To Beach
Roof Type Shingle
Total Parking Spaces 7
Garage Yes
Building
Lot Description Gentle Sloping, Level
Foundation Concrete Perimeter
Sewer Inspection Required for Sale, Private Sewer
Water Public
Architectural Style Contemporary
Read Less
Bought with Ruth Pino • RE/MAX 360



