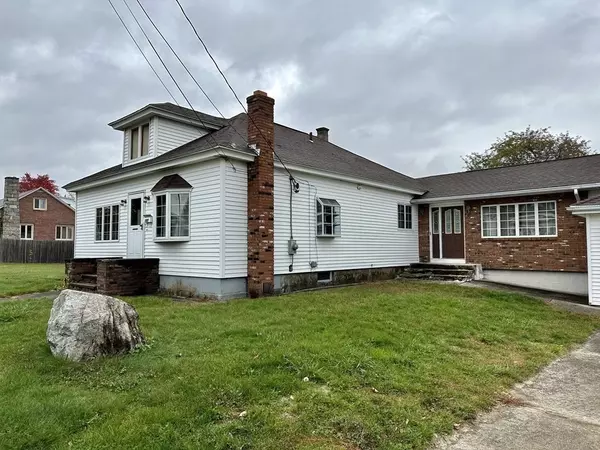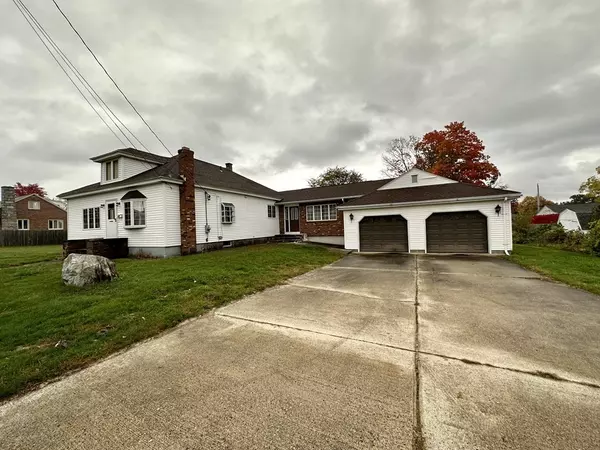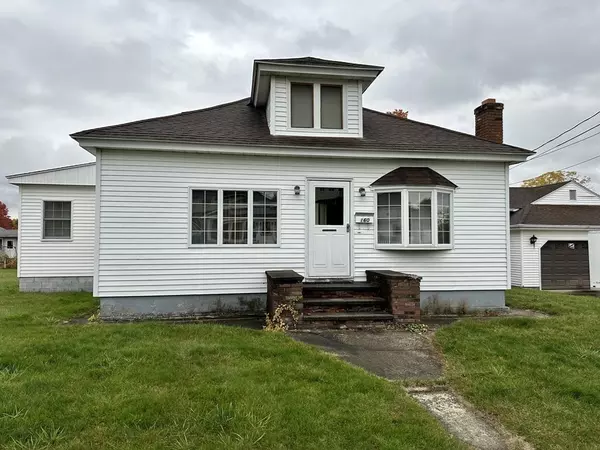For more information regarding the value of a property, please contact us for a free consultation.
160 Pine Ludlow, MA 01056
Want to know what your home might be worth? Contact us for a FREE valuation!

Our team is ready to help you sell your home for the highest possible price ASAP
Key Details
Sold Price $275,000
Property Type Single Family Home
Sub Type Single Family Residence
Listing Status Sold
Purchase Type For Sale
Square Footage 1,643 sqft
Price per Sqft $167
MLS Listing ID 73049978
Sold Date 12/15/22
Style Ranch
Bedrooms 2
Full Baths 2
Year Built 1924
Annual Tax Amount $4,403
Tax Year 2022
Property Description
Located nearly at the end of Pine street, a dead end street sits this lovingly cared for and well maintained home. The home is absolutely turn key and ready to move in. Get your chance to buy a very solid home and complete any updates yourself, or work with our builders and let's make this home your own. Enjoy the oversized, level yard for family gatherings, the built in bar with refrigerator and sink conveniently located just inside the family room off the back deck will certainly add to the entertainment value of this home. If your handy and looking for extra workspace, you'll love the oversized garage with dedicated work space. Some cosmetic updates are currently being made on the property. The price reflects the work completed so far. Further updates may be completed, and the price will go up accordingly. The large basement has a poured cement floor, except a section in one corner dedicated to early spring planting to jump start your garden.
Location
State MA
County Hampden
Zoning RES A
Direction East Street to Pine Street.
Rooms
Family Room Cathedral Ceiling(s), Ceiling Fan(s), Flooring - Stone/Ceramic Tile, Flooring - Wall to Wall Carpet, Wet Bar, Cable Hookup, Deck - Exterior
Basement Partial, Crawl Space, Interior Entry, Dirt Floor, Concrete
Primary Bedroom Level Main
Kitchen Ceiling Fan(s), Flooring - Vinyl, Dining Area, Pantry, Dryer Hookup - Electric, Washer Hookup
Interior
Interior Features Wet Bar
Heating Forced Air
Cooling Central Air
Flooring Vinyl, Carpet
Fireplaces Number 1
Appliance Range, Dishwasher, Refrigerator, Washer, Dryer, Oil Water Heater, Utility Connections for Electric Range, Utility Connections for Electric Oven, Utility Connections for Electric Dryer
Laundry Main Level, Electric Dryer Hookup, Washer Hookup, First Floor
Exterior
Exterior Feature Rain Gutters
Garage Spaces 2.0
Fence Fenced
Utilities Available for Electric Range, for Electric Oven, for Electric Dryer, Washer Hookup
Roof Type Shingle
Total Parking Spaces 6
Garage Yes
Building
Lot Description Cleared, Level
Foundation Concrete Perimeter, Block
Sewer Public Sewer
Water Public
Architectural Style Ranch
Read Less
Bought with The Neilsen Team • Neilsen Realty LLC



