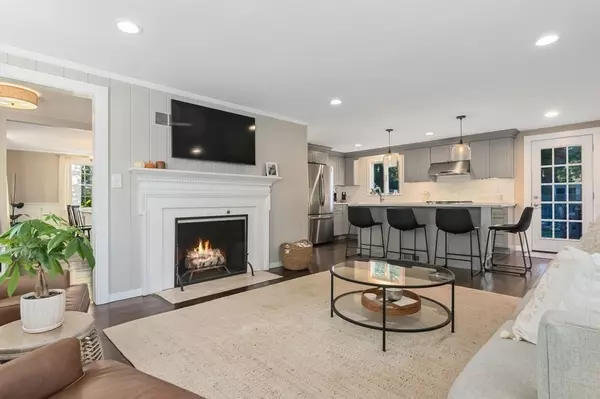For more information regarding the value of a property, please contact us for a free consultation.
11 Bruce Ln Wenham, MA 01984
Want to know what your home might be worth? Contact us for a FREE valuation!

Our team is ready to help you sell your home for the highest possible price ASAP
Key Details
Sold Price $833,000
Property Type Single Family Home
Sub Type Single Family Residence
Listing Status Sold
Purchase Type For Sale
Square Footage 1,750 sqft
Price per Sqft $476
MLS Listing ID 73047120
Sold Date 12/16/22
Style Cape
Bedrooms 3
Full Baths 2
HOA Y/N false
Year Built 1951
Annual Tax Amount $11,057
Tax Year 2022
Lot Size 10,454 Sqft
Acres 0.24
Property Description
MUST SEE!!! Completely renovated Cape situated in the heart of Wenham within a mile from downtown shops and restaurants, commuter rail, parks, library and schools! A warm and inviting fire placed living room opens up to a remodeled kitchen with brand new cabinets, quartz countertops and stainless steel appliances. The upstair bedrooms have expanded ceilings providing more living space. Full bathrooms on both the first and second floors have been tastefully remodeled and provide flexibility for your family's needs. Spacious mudroom and one car garage will keep the clutter out of your living space. Deck overlooks a partially fenced in yard that is perfect for outdoor entertaining. First showing will be this Saturday 10/15 from 11 am - 12:30 pm and Sunday 10/16 from 11:30 am to 1 pm.
Location
State MA
County Essex
Zoning RES
Direction Route 1A to Perkins Road to Bruce Lane
Rooms
Basement Full, Partially Finished
Primary Bedroom Level Second
Dining Room Flooring - Hardwood
Kitchen Flooring - Wood, Countertops - Stone/Granite/Solid, Kitchen Island
Interior
Interior Features Mud Room
Heating Forced Air, Natural Gas
Cooling Central Air
Flooring Hardwood, Flooring - Hardwood
Fireplaces Number 1
Fireplaces Type Living Room
Appliance Range, Dishwasher, Microwave, Refrigerator, Washer, Dryer, Utility Connections for Gas Range
Exterior
Exterior Feature Deck - Wood, Fenced Yard
Garage Spaces 1.0
Fence Fenced
Community Features Park, Walk/Jog Trails, T-Station
Utilities Available for Gas Range
Roof Type Shingle
Total Parking Spaces 3
Garage Yes
Building
Foundation Concrete Perimeter
Sewer Private Sewer
Water Public
Schools
Elementary Schools Buker
Middle Schools Miles River
High Schools Hamilton-Wenham
Others
Senior Community false
Acceptable Financing Seller W/Participate
Listing Terms Seller W/Participate
Read Less
Bought with Crowell & Frost Realty Group • J. Barrett & Company
GET MORE INFORMATION




