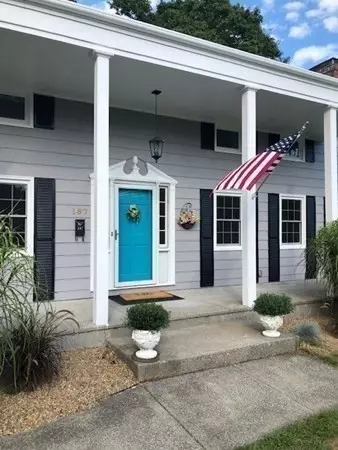For more information regarding the value of a property, please contact us for a free consultation.
187 High St Wareham, MA 02571
Want to know what your home might be worth? Contact us for a FREE valuation!

Our team is ready to help you sell your home for the highest possible price ASAP
Key Details
Sold Price $500,000
Property Type Single Family Home
Sub Type Single Family Residence
Listing Status Sold
Purchase Type For Sale
Square Footage 2,554 sqft
Price per Sqft $195
Subdivision Wareham Village
MLS Listing ID 73026698
Sold Date 12/16/22
Style Colonial
Bedrooms 4
Full Baths 2
HOA Y/N false
Year Built 1962
Annual Tax Amount $4,285
Tax Year 2019
Lot Size 0.340 Acres
Acres 0.34
Property Description
You're not too late! Looking for a well-built home with plenty of space for your family? Located in Wareham Village, this home has all that you want, need & desire! The front porch is perfect for your morning coffee, relaxing, and saying "hello" to neighbors. The living & dining room are open flowing nicely into the kitchen featuring double ovens & refrigerators, plenty of cabinets. Easy access from the kitchen to the back yard w/brick patio for cookouts and gatherings. The family room has a brick fireplace where you can cozy up w/a book or enjoy family nights. The tiled bath w/double sinks and mstr bdrm complete the 1st floor. HARDWOOD floors throughout. The 2nd floor boasts 3 large bdrms, tiled bath, cedar closet. & add'l space that expands the front of the house for storage/playhouse. We aren't done yet! The finished lower level has a wood burning fireplace, family room with a dry bar and a 5th bdrm/office. Dual washer/dryer hookups. Heated pool for hot Summer nights! Garage, too!
Location
State MA
County Plymouth
Area Wareham (Village)
Zoning res
Direction Use GPS
Rooms
Family Room Flooring - Wall to Wall Carpet
Basement Full, Finished
Primary Bedroom Level First
Dining Room Flooring - Hardwood
Kitchen Flooring - Wood
Interior
Interior Features Solar Tube(s)
Heating Electric, Active Solar, Air Source Heat Pumps (ASHP), Ductless
Cooling Central Air, Active Solar, Air Source Heat Pumps (ASHP), Ductless
Flooring Tile, Hardwood
Fireplaces Number 2
Appliance Oven, Dishwasher, Disposal, Microwave, Countertop Range, Refrigerator, Washer, Dryer, Geothermal/GSHP Hot Water, Utility Connections for Electric Range, Utility Connections for Electric Oven, Utility Connections for Electric Dryer
Laundry In Basement
Exterior
Exterior Feature Fruit Trees
Garage Spaces 1.0
Pool Heated
Community Features Public Transportation, Shopping, Park, Medical Facility, Highway Access, Public School
Utilities Available for Electric Range, for Electric Oven, for Electric Dryer
Waterfront Description Beach Front, Harbor, Ocean, 1 to 2 Mile To Beach
Roof Type Shingle
Total Parking Spaces 6
Garage Yes
Private Pool true
Building
Foundation Concrete Perimeter
Sewer Public Sewer
Water Public
Architectural Style Colonial
Read Less
Bought with Sandra Milano • REMAX Coastal Properties



