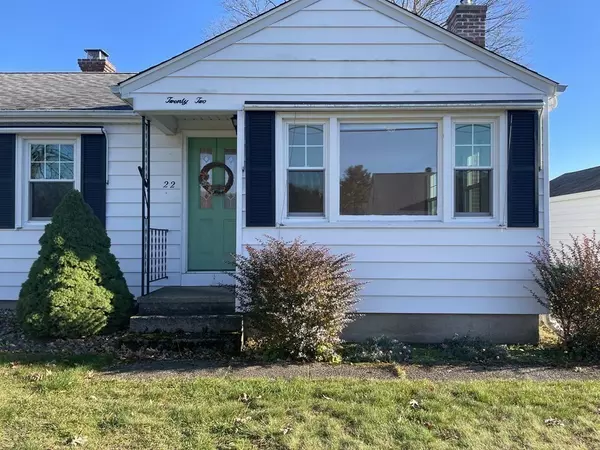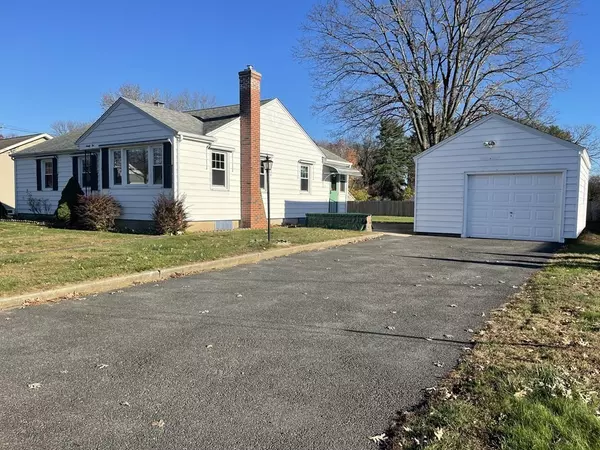For more information regarding the value of a property, please contact us for a free consultation.
22 Eden St Ludlow, MA 01056
Want to know what your home might be worth? Contact us for a FREE valuation!

Our team is ready to help you sell your home for the highest possible price ASAP
Key Details
Sold Price $265,000
Property Type Single Family Home
Sub Type Single Family Residence
Listing Status Sold
Purchase Type For Sale
Square Footage 1,101 sqft
Price per Sqft $240
MLS Listing ID 73056906
Sold Date 12/19/22
Style Ranch
Bedrooms 2
Full Baths 1
Year Built 1955
Annual Tax Amount $3,912
Tax Year 2022
Lot Size 0.340 Acres
Acres 0.34
Property Description
Welcome home to this well maintained sun filled ranch with gleaming refinished hardwood floors! This home is a great fit for all ages. Located in a desirable neighborhood accessible to all area amenities and schools. Kitchen has granite counters and updated cabinets. Roof, windows, furnace, hot water tank, central air unit all newer including the 200 amp circuit breaker. The eat in kitchen opens up to an enclosed porch that leads out to a patio and one car garage. The floor plan is versatile to fit your families needs, featuring a dining room that can be converted back to a third bedroom if needed ,making the generous living room a dining/living room combo. The extra living space in the basement is a great place for family fun , enjoy the cozy propane gas fireplace, snack /bar area and a pull down screen for movie nights. The rest of he basement has plenty of storage space and laundry area. Home has been insulated through mass save. Come to OPEN HOUSE 11/13/22 from 10am-12
Location
State MA
County Hampden
Zoning RES A
Direction Center St or East Street to Chapin Street to Eden Street.Or GPS
Rooms
Basement Full
Dining Room Flooring - Hardwood, Lighting - Overhead
Kitchen Ceiling Fan(s), Flooring - Stone/Ceramic Tile, Dining Area, Countertops - Stone/Granite/Solid, Cabinets - Upgraded, Lighting - Overhead
Interior
Interior Features Central Vacuum
Heating Baseboard, Oil
Cooling Central Air
Flooring Tile, Carpet, Hardwood
Fireplaces Number 1
Appliance Range, Dishwasher, Refrigerator, Washer, Dryer, Utility Connections for Electric Range, Utility Connections for Electric Oven, Utility Connections for Electric Dryer
Exterior
Exterior Feature Rain Gutters
Garage Spaces 1.0
Fence Fenced/Enclosed
Community Features Shopping, Park, Walk/Jog Trails, Golf, Medical Facility, Laundromat, Highway Access, House of Worship, Public School
Utilities Available for Electric Range, for Electric Oven, for Electric Dryer
Roof Type Asphalt/Composition Shingles
Total Parking Spaces 6
Garage Yes
Building
Lot Description Cleared
Foundation Block
Sewer Public Sewer
Water Public
Architectural Style Ranch
Schools
Elementary Schools East Street
Middle Schools Paul R. Baird
High Schools Ludlow Senior
Others
Acceptable Financing Contract
Listing Terms Contract
Read Less
Bought with Evette Rodrigues • Grace Group Realty, LLC



