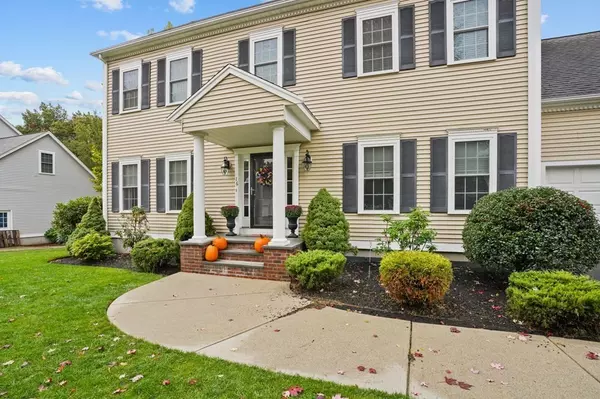For more information regarding the value of a property, please contact us for a free consultation.
16 Paddock Drive Plainville, MA 02762
Want to know what your home might be worth? Contact us for a FREE valuation!

Our team is ready to help you sell your home for the highest possible price ASAP
Key Details
Sold Price $800,000
Property Type Single Family Home
Sub Type Single Family Residence
Listing Status Sold
Purchase Type For Sale
Square Footage 3,672 sqft
Price per Sqft $217
Subdivision Walnut Hill Estates
MLS Listing ID 73050074
Sold Date 12/20/22
Style Colonial
Bedrooms 4
Full Baths 2
Half Baths 1
HOA Fees $72/ann
HOA Y/N true
Year Built 2005
Annual Tax Amount $8,434
Tax Year 2022
Lot Size 0.510 Acres
Acres 0.51
Property Description
Young four-bedroom colonial in the sought after Walnut Hill Estates neighborhood of Plainville, MA. Featuring a center island eat-in-kitchen, granite counters and plenty of cabinet space. You'll love entertaining in this home! The formal dining room is right off the kitchen and provides a seamless transition from your chef activities to being the consummate host. The kitchen flows directly into the family room which includes an inviting wood burning stove. When you're done entertaining, you can enjoy some time in your large master bedroom and jacuzzi tub. The finished lower level provides additional living area to enjoy recreational activities or a movie with your family. The enclosed deck directly off the kitchen leads to your private, fenced in yard. You'll love spending time playing games, hosting gatherings, or just gazing at the beautiful landscape and surroundings. This home's location is very children friendly and provides easy access to routes I-95, 495, 295 and the MBTA.
Location
State MA
County Norfolk
Zoning RA
Direction None
Rooms
Family Room Flooring - Hardwood
Basement Finished, Partially Finished
Primary Bedroom Level Second
Dining Room Flooring - Hardwood
Kitchen Flooring - Hardwood
Interior
Interior Features Media Room, Play Room
Heating Central, Forced Air
Cooling Central Air
Fireplaces Number 1
Fireplaces Type Family Room
Appliance Range, Dishwasher, Microwave, Refrigerator, Washer, Dryer, Oil Water Heater
Laundry Second Floor
Exterior
Garage Spaces 2.0
Fence Fenced/Enclosed
Community Features Public Transportation, Shopping, Pool, Tennis Court(s), Walk/Jog Trails, Stable(s), Golf, Medical Facility, Laundromat, Highway Access, House of Worship, Private School, Public School, T-Station
Roof Type Shingle
Total Parking Spaces 4
Garage Yes
Building
Lot Description Wooded, Cleared, Level
Foundation Concrete Perimeter
Sewer Public Sewer
Water Public
Others
Senior Community false
Read Less
Bought with The Ali Joyce Team • William Raveis R.E. & Home Services
GET MORE INFORMATION




