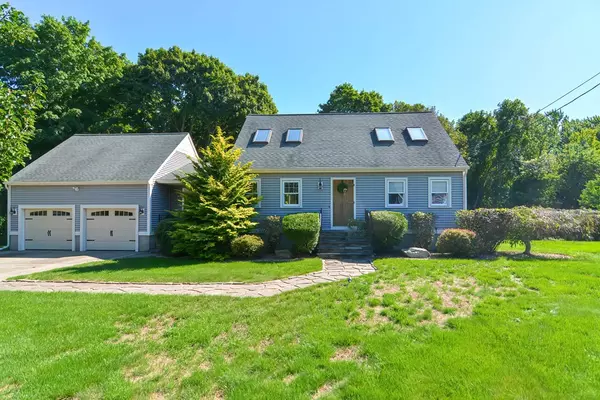For more information regarding the value of a property, please contact us for a free consultation.
1959 Somerset Ave Dighton, MA 02715
Want to know what your home might be worth? Contact us for a FREE valuation!

Our team is ready to help you sell your home for the highest possible price ASAP
Key Details
Sold Price $499,000
Property Type Single Family Home
Sub Type Single Family Residence
Listing Status Sold
Purchase Type For Sale
Square Footage 1,801 sqft
Price per Sqft $277
MLS Listing ID 73038859
Sold Date 12/13/22
Style Cape
Bedrooms 3
Full Baths 2
Half Baths 1
Year Built 1985
Annual Tax Amount $4,871
Tax Year 2022
Lot Size 1.000 Acres
Acres 1.0
Property Description
Imagine coming home to this stunning 3-bedroom cape on a beautifully landscaped acre lot in Dighton! The main level features an open concept design connecting the kitchen to the dining room. Kitchen features granite countertops, stainless steel appliances, large island with seating and opens to the family room perfect for entertaining. The family room leads you through the french doors to a private backyard oasis abutting conservation lands and the Taunton River. Highlights include a large deck, above ground pool and slate patio. The main level also features an updated master suite & master bath w/ tiled shower, antique vanity and walk-in closet. The 2nd floor boasts natural light with skylights thoughtfully placed throughout and includes 2 spacious bedrooms, a bonus room/home office and guest bath. This home also features hand crafted pegged pine floors, 1st floor laundry, 2 car garage, irrigation, security system, central air and a generator hook-up. Best in its class for sure!
Location
State MA
County Bristol
Zoning R1
Direction Kindly use GPS
Rooms
Basement Full, Bulkhead
Primary Bedroom Level Main
Dining Room Flooring - Hardwood
Kitchen Flooring - Stone/Ceramic Tile, Countertops - Stone/Granite/Solid, Kitchen Island, Open Floorplan
Interior
Interior Features Ceiling Fan(s), Bonus Room
Heating Baseboard, Natural Gas
Cooling Central Air
Flooring Wood, Tile, Vinyl, Carpet, Flooring - Wall to Wall Carpet
Appliance Range, Dishwasher, Microwave, Refrigerator, Utility Connections for Gas Range
Laundry First Floor
Exterior
Exterior Feature Rain Gutters, Professional Landscaping, Sprinkler System
Garage Spaces 2.0
Pool Above Ground
Community Features Shopping, Park, Medical Facility, Conservation Area, Highway Access, House of Worship, Marina, Public School
Utilities Available for Gas Range
Roof Type Shingle
Total Parking Spaces 4
Garage Yes
Private Pool true
Building
Lot Description Wooded
Foundation Concrete Perimeter
Sewer Private Sewer
Water Public
Read Less
Bought with Dawn M. Rusin • Right Choice Real Estate
GET MORE INFORMATION




