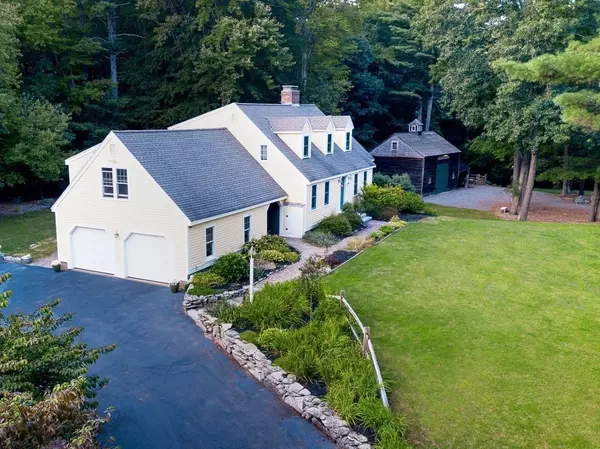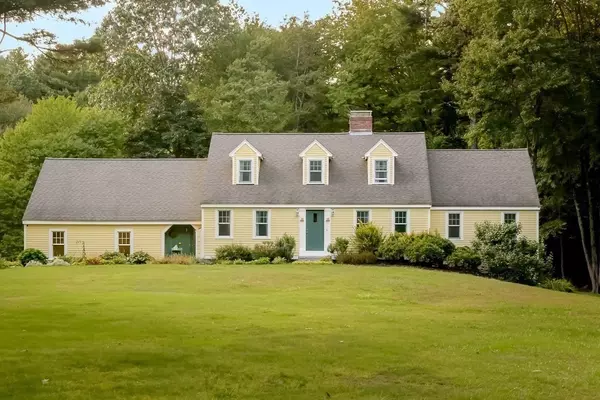For more information regarding the value of a property, please contact us for a free consultation.
183 Littleton Rd Harvard, MA 01451
Want to know what your home might be worth? Contact us for a FREE valuation!

Our team is ready to help you sell your home for the highest possible price ASAP
Key Details
Sold Price $1,075,000
Property Type Single Family Home
Sub Type Single Family Residence
Listing Status Sold
Purchase Type For Sale
Square Footage 3,926 sqft
Price per Sqft $273
MLS Listing ID 73040615
Sold Date 12/23/22
Style Cape
Bedrooms 4
Full Baths 2
Half Baths 1
HOA Y/N false
Year Built 1980
Annual Tax Amount $11,677
Tax Year 2022
Lot Size 4.680 Acres
Acres 4.68
Property Description
Captivating updated Cape sited on 4.68 acres of pastoral land including Antique barn, small pond & abuts conservation land. Set back from picturesque country road the large circular drive invites you to enter. The front foyer w/ cathedral ceiling leads to the light, bright first floor which includes living room, dining room, updated eat in kitchen & primary bedroom w/ attached full bath. Off the kitchen is a large screen porch, deck & hot tub w/ views of the expansive back yard & perennial gardens. Second floor has three additional bedrooms & full bath. Large bonus room located off the mudroom provides room for work or play. Finished basement with workshop, storage & sliders to the garden area The barn offers many possibilities; storage for cars or boats, workshop, goats, chickens or all of the above. Large fenced garden area is perfect for veggies and flowers. The two car garage includes electric car charger. So warm & inviting this is the home you have been waiting for!
Location
State MA
County Worcester
Zoning res
Direction Town Ctr to Littleton Rd. house is on the left or use GPS
Rooms
Basement Full, Finished, Walk-Out Access, Interior Entry
Primary Bedroom Level First
Dining Room Flooring - Wood
Kitchen Flooring - Wood, Dining Area, Countertops - Stone/Granite/Solid, Kitchen Island, Cabinets - Upgraded, Deck - Exterior, Exterior Access, Stainless Steel Appliances
Interior
Interior Features Cathedral Ceiling(s), Entrance Foyer, Mud Room, Bonus Room
Heating Baseboard, Oil
Cooling None, Whole House Fan
Flooring Wood, Tile, Carpet, Flooring - Stone/Ceramic Tile, Flooring - Wood
Fireplaces Number 1
Fireplaces Type Living Room
Appliance Oven, Dishwasher, Microwave, Countertop Range, Refrigerator, Freezer, Washer, Dryer, Water Treatment, Freezer - Upright, Range Hood, Oil Water Heater, Utility Connections for Electric Range, Utility Connections for Electric Oven, Utility Connections for Electric Dryer
Laundry Electric Dryer Hookup, Exterior Access, Washer Hookup, First Floor
Exterior
Exterior Feature Professional Landscaping, Decorative Lighting, Garden, Stone Wall
Garage Spaces 2.0
Community Features Park, Walk/Jog Trails, Golf, Medical Facility, Conservation Area, Highway Access, House of Worship, Public School
Utilities Available for Electric Range, for Electric Oven, for Electric Dryer, Washer Hookup
Waterfront Description Beach Front, Lake/Pond, 1 to 2 Mile To Beach, Beach Ownership(Public)
Roof Type Shingle
Total Parking Spaces 10
Garage Yes
Building
Lot Description Cleared, Level
Foundation Concrete Perimeter
Sewer Private Sewer
Water Private
Architectural Style Cape
Schools
Elementary Schools Hes
Middle Schools Bromfield
High Schools Bromfield
Others
Senior Community false
Acceptable Financing Contract
Listing Terms Contract
Read Less
Bought with Suzanne Dutkewych • Hazel & Company



