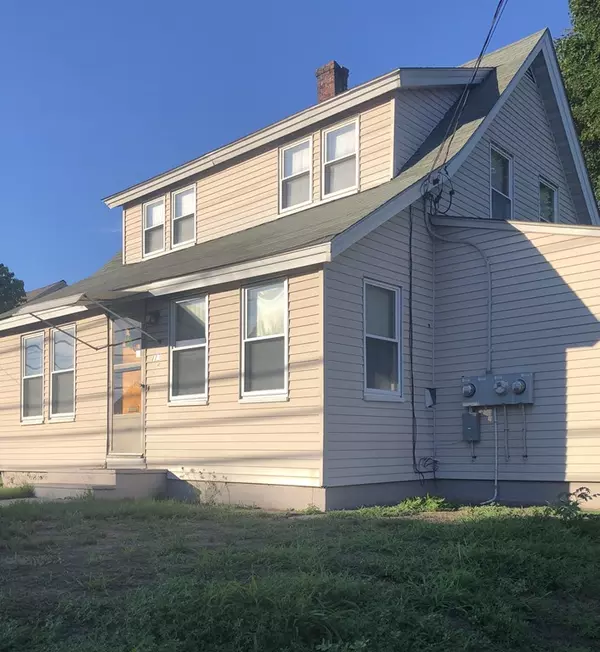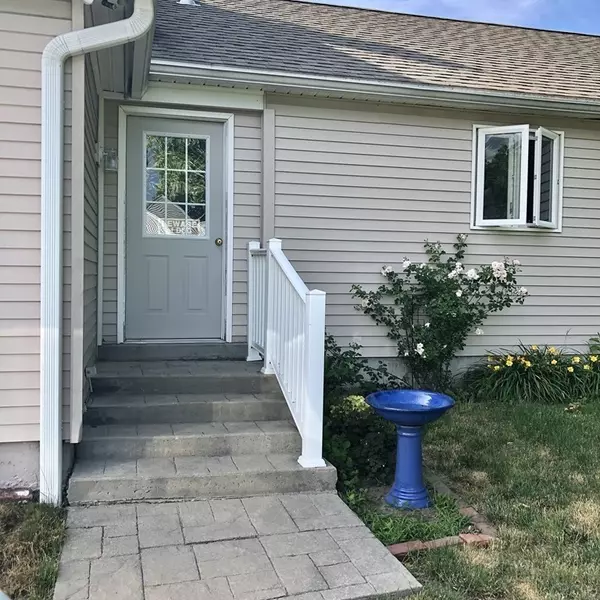For more information regarding the value of a property, please contact us for a free consultation.
112 Berlin Street Clinton, MA 01510
Want to know what your home might be worth? Contact us for a FREE valuation!

Our team is ready to help you sell your home for the highest possible price ASAP
Key Details
Sold Price $370,000
Property Type Multi-Family
Sub Type 2 Family - 2 Units Side by Side
Listing Status Sold
Purchase Type For Sale
Square Footage 2,122 sqft
Price per Sqft $174
MLS Listing ID 73005186
Sold Date 11/03/22
Bedrooms 4
Full Baths 2
Half Baths 1
Year Built 1910
Annual Tax Amount $5,518
Tax Year 2022
Lot Size 0.490 Acres
Acres 0.49
Property Description
Ideal in-law!!! This two family dwelling has a recent addition with 2 bedrooms and 1.5 baths. Open concept kitchen with granite counters and beautiful sunroom off the back with a deck overlooking the nice level yard. Ist floor laundry and central air. Front house in need of cosmetic updates. Come and live in the newer apartment as you're renovating the other. Will be delivered totally vacant. Nice location near the Berlin town line with easy access to Rts. 62 and 495. Recently installed sidewalks, walk to park and downtown for shopping and restaurants. First showings at open house on Saturday July 9th from 12 to 1:30 and Sunday July 10th from 2 to 3:30.
Location
State MA
County Worcester
Zoning R1
Direction GPS
Rooms
Basement Partial, Interior Entry
Interior
Interior Features Other (See Remarks), Unit 1(Ceiling Fans, High Speed Internet Hookup, Upgraded Countertops, Bathroom With Tub & Shower), Unit 2 Rooms(Kitchen)
Heating Unit 1(Central Heat, Gas, Ductless Mini-Split System), Unit 2(Central Heat, Gas, Ductless Mini-Split System)
Cooling Unit 1(Central Air), Unit 2(Central Air)
Flooring Wood, Vinyl, Carpet, Varies Per Unit, Laminate
Fireplaces Number 1
Appliance Unit 1(Range, Dishwasher, Refrigerator, Washer, Dryer), Tankless Water Heater, Utility Connections for Gas Range, Utility Connections Varies per Unit
Laundry Washer Hookup
Exterior
Exterior Feature Rain Gutters, Garden
Community Features Shopping, Pool, Tennis Court(s), Park, Walk/Jog Trails, Medical Facility, House of Worship, Public School
Utilities Available for Gas Range, Washer Hookup, Varies per Unit
Roof Type Shingle
Total Parking Spaces 2
Garage No
Building
Lot Description Cleared, Level
Story 3
Foundation Concrete Perimeter, Stone
Sewer Public Sewer
Water Public
Read Less
Bought with Caryn Campbell • Conway - Mansfield



