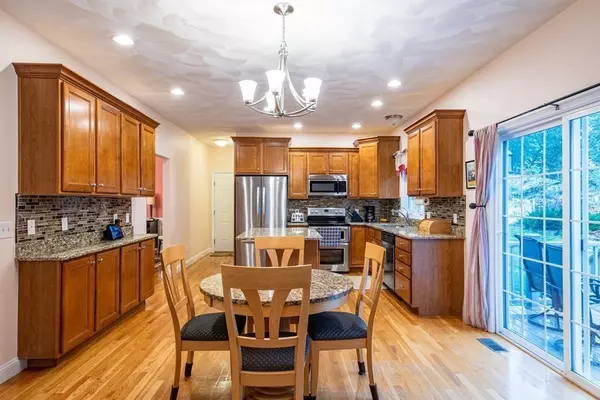For more information regarding the value of a property, please contact us for a free consultation.
8 West Ledge Road Clinton, MA 01510
Want to know what your home might be worth? Contact us for a FREE valuation!

Our team is ready to help you sell your home for the highest possible price ASAP
Key Details
Sold Price $679,000
Property Type Single Family Home
Sub Type Single Family Residence
Listing Status Sold
Purchase Type For Sale
Square Footage 2,838 sqft
Price per Sqft $239
MLS Listing ID 73049548
Sold Date 11/30/22
Style Colonial
Bedrooms 4
Full Baths 2
Half Baths 1
Year Built 2010
Annual Tax Amount $8,601
Tax Year 2023
Property Description
Rare opportunity to join one of Clinton's nicest neighborhoods as part of a 23-lot cul-de-sac close to Berlin line. Well-maintained, beautifully finished center-entrance colonial with two-car garage just 4 miles from 495 and shops at Highland Commons. Quick ride to Solomon Pond mall. Kitchen features granite counters, center island, stainless fridge and range. Open-concept first floor with large living room and walkout to new composite deck. Full dining room and formal living room. Upstairs offers an expansive main bedroom with luxury bath, and dormers providing natural light. Three additional bedrooms, full bath with vanity and a well-sized home office/den to fit the needs of remote-workers. Basement is unfinished with great ceiling height, full walkout to back yard, tons of storage and potential for future expansion. This home is truly a gem!
Location
State MA
County Worcester
Zoning R2
Direction Off Berlin Road (Rt 62) to West Ledge.
Rooms
Family Room Cathedral Ceiling(s), Ceiling Fan(s), Flooring - Hardwood
Basement Walk-Out Access
Primary Bedroom Level Second
Dining Room Flooring - Hardwood
Kitchen Flooring - Hardwood, Countertops - Stone/Granite/Solid, Kitchen Island, Recessed Lighting
Interior
Interior Features Home Office
Heating Forced Air
Cooling Central Air
Flooring Tile, Carpet, Hardwood
Fireplaces Number 1
Fireplaces Type Family Room
Appliance Range, Dishwasher, Microwave, Vacuum System - Rough-in, Gas Water Heater, Utility Connections for Gas Range, Utility Connections for Electric Dryer
Laundry Washer Hookup
Exterior
Garage Spaces 2.0
Fence Fenced/Enclosed, Fenced
Community Features Park, Walk/Jog Trails, Medical Facility
Utilities Available for Gas Range, for Electric Dryer, Washer Hookup
Roof Type Shingle
Total Parking Spaces 4
Garage Yes
Building
Foundation Concrete Perimeter
Sewer Public Sewer
Water Public
Others
Acceptable Financing Contract
Listing Terms Contract
Read Less
Bought with Amber Cadorette • Keller Williams Realty



