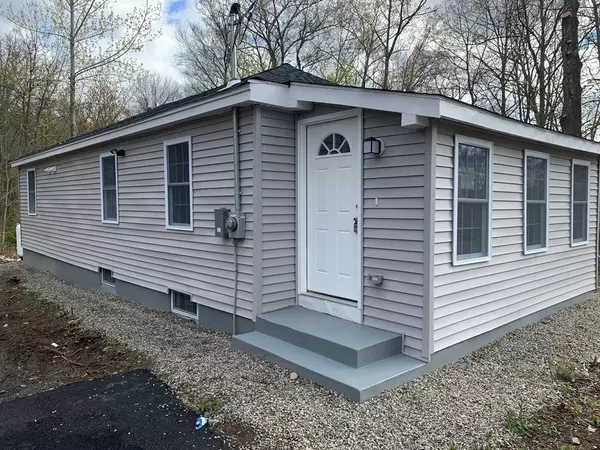For more information regarding the value of a property, please contact us for a free consultation.
19 Wildwood Rd Millbury, MA 01527
Want to know what your home might be worth? Contact us for a FREE valuation!

Our team is ready to help you sell your home for the highest possible price ASAP
Key Details
Sold Price $354,000
Property Type Single Family Home
Sub Type Single Family Residence
Listing Status Sold
Purchase Type For Sale
Square Footage 910 sqft
Price per Sqft $389
MLS Listing ID 73048175
Sold Date 12/30/22
Style Cottage
Bedrooms 3
Full Baths 1
Half Baths 1
HOA Y/N false
Year Built 1925
Annual Tax Amount $1,847
Tax Year 2020
Lot Size 0.550 Acres
Acres 0.55
Property Description
Cute and fully renovated very close to I-90. Ideal as a starter or downsize home. This house has had almost everything updated less than 2 years ago, including all new: siding, windows, heating system, electrical, plumbing, flooring, painting, fixtures, and more. The front door opens to a foyer that leads to the cozy living room with recessed lights open and flows into the open concept brand new kitchen with sparkling granite counter-tops and stainless steel appliances. The 1 full & 1 half bathrooms have nice tile floors. All 3 bedrooms have closets and give you a lot of use options. New real hardwood floors thruought the house. While it all looks spectacular on the inside, the outside is also quite something. The integrated deck on the huge vinyl fenced back yard are perfect for your family cookouts and pets play area. Nothing to worry and ready to move in. Bonus buildable lot has many possibilities. Showings only by appointment or at open houses.
Location
State MA
County Worcester
Zoning RES
Direction Please use GPS
Rooms
Basement Partial, Crawl Space, Dirt Floor
Interior
Heating Baseboard
Cooling Window Unit(s)
Flooring Tile, Hardwood
Appliance Range, Dishwasher, Microwave, ENERGY STAR Qualified Refrigerator, Propane Water Heater, Utility Connections for Electric Range, Utility Connections for Electric Dryer
Laundry Washer Hookup
Exterior
Utilities Available for Electric Range, for Electric Dryer, Washer Hookup
Roof Type Shingle
Total Parking Spaces 4
Garage No
Building
Lot Description Wooded
Foundation Block, Stone, Other
Sewer Public Sewer
Water Private
Others
Acceptable Financing Contract
Listing Terms Contract
Read Less
Bought with Kenneth Maston • Parkhill Realty Group



