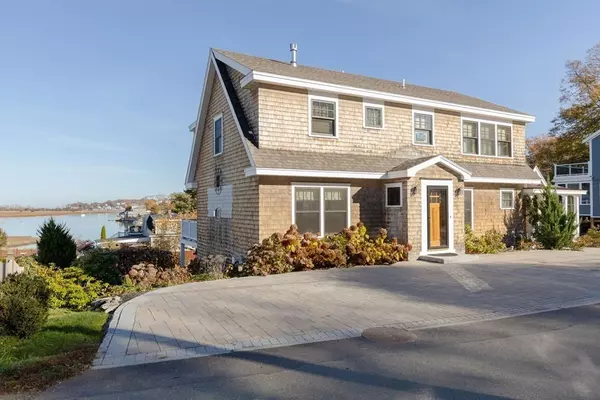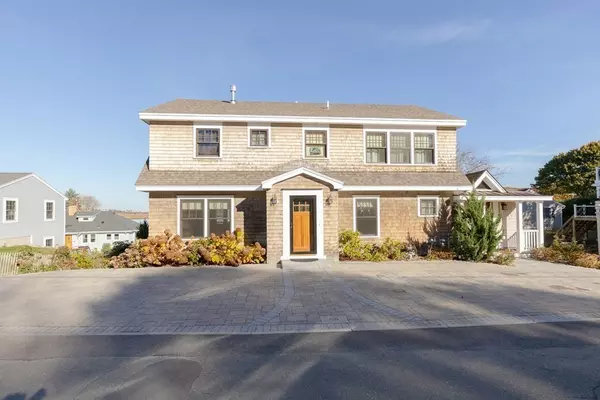For more information regarding the value of a property, please contact us for a free consultation.
68 Thurston Point Road Gloucester, MA 01930
Want to know what your home might be worth? Contact us for a FREE valuation!

Our team is ready to help you sell your home for the highest possible price ASAP
Key Details
Sold Price $1,350,000
Property Type Single Family Home
Sub Type Single Family Residence
Listing Status Sold
Purchase Type For Sale
Square Footage 2,105 sqft
Price per Sqft $641
MLS Listing ID 73056303
Sold Date 01/05/23
Style Cape
Bedrooms 3
Full Baths 2
Half Baths 2
HOA Y/N false
Year Built 1962
Annual Tax Amount $8,316
Tax Year 2022
Lot Size 10,018 Sqft
Acres 0.23
Property Description
Elevated above the Annisquam River discover this spectacular custom cape home that captivates the eye with its appealing presence and impeccable detail. Enjoy the stunning panoramic views of the pleasured Annisquam and beyond, further enhanced by colorful sunrises/sunsets from the home or from its two rear decks. This recently updated home was finished with the highest quality materials and invites you onto gleaming oak and polished tile floors. The spacious rooms take full advantage of an open airy feel filled with an abundance of natural lighting. Highlighting the home is a graciously appointed s. s. kitchen w/large island for gathering opening to a dining room and voluminous fireplaced living room. An attractive office/study complements the first level. The master bedroom suite combines a large walk-in closet and custom tile bath exiting to a deck via a hall. The home features two-zone central air, walkout basement, expansive rear deck, garage, garden/workshop area and large yard.
Location
State MA
County Essex
Zoning R10
Direction Rte 128 to Washington Street to Wheeler Street to Thurston Point
Rooms
Basement Full, Walk-Out Access, Interior Entry, Garage Access, Concrete, Unfinished
Primary Bedroom Level Second
Dining Room Closet, Closet/Cabinets - Custom Built, Flooring - Hardwood, Open Floorplan, Recessed Lighting, Lighting - Overhead
Kitchen Closet, Flooring - Hardwood, Pantry, Countertops - Stone/Granite/Solid, Kitchen Island, Wet Bar, Breakfast Bar / Nook, Cabinets - Upgraded, Deck - Exterior, Exterior Access, Open Floorplan, Recessed Lighting, Remodeled, Slider, Stainless Steel Appliances, Lighting - Pendant
Interior
Interior Features Cathedral Ceiling(s), Closet/Cabinets - Custom Built, Recessed Lighting, Lighting - Overhead, Closet - Linen, Bathroom - Half, Home Office, Foyer, Center Hall, Bathroom, Internet Available - Broadband, Other
Heating Forced Air, Natural Gas
Cooling Central Air, Dual
Flooring Tile, Hardwood, Flooring - Stone/Ceramic Tile, Flooring - Hardwood
Fireplaces Number 2
Fireplaces Type Living Room, Master Bedroom
Appliance Oven, Dishwasher, Disposal, Countertop Range, Refrigerator, Washer, Dryer, Water Treatment, Range Hood, Electric Water Heater, Utility Connections for Gas Range, Utility Connections for Electric Oven, Utility Connections for Electric Dryer
Laundry Dryer Hookup - Dual, Washer Hookup, Dryer Hookup - Electric, Main Level, First Floor
Exterior
Exterior Feature Balcony / Deck, Rain Gutters
Garage Spaces 1.0
Community Features Public Transportation, Shopping, Tennis Court(s), Park, Walk/Jog Trails, Golf, Medical Facility, Conservation Area, Highway Access, House of Worship, Marina, Public School, T-Station, Other
Utilities Available for Gas Range, for Electric Oven, for Electric Dryer, Washer Hookup
Waterfront Description Beach Front, Harbor, Ocean, 1 to 2 Mile To Beach, Beach Ownership(Public)
View Y/N Yes
View Scenic View(s)
Roof Type Shingle, Other
Total Parking Spaces 7
Garage Yes
Building
Lot Description Corner Lot, Cleared, Gentle Sloping, Other
Foundation Concrete Perimeter
Sewer Public Sewer
Water Public
Architectural Style Cape
Schools
Elementary Schools Beeman
Middle Schools O'Maley
High Schools Gloucester
Others
Senior Community false
Acceptable Financing Contract
Listing Terms Contract
Read Less
Bought with Martha Anger • Compass



