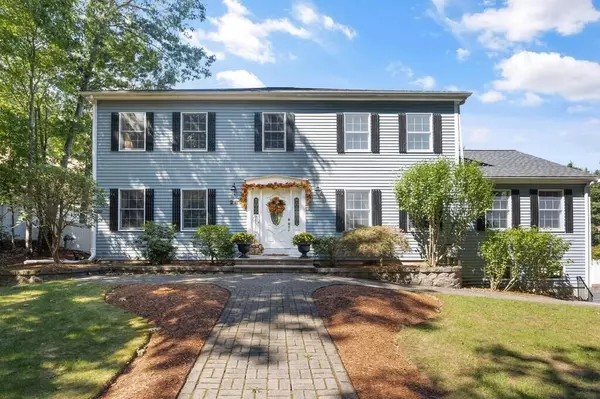For more information regarding the value of a property, please contact us for a free consultation.
26 Wildwood Road Danvers, MA 01923
Want to know what your home might be worth? Contact us for a FREE valuation!

Our team is ready to help you sell your home for the highest possible price ASAP
Key Details
Sold Price $937,500
Property Type Single Family Home
Sub Type Single Family Residence
Listing Status Sold
Purchase Type For Sale
Square Footage 3,934 sqft
Price per Sqft $238
Subdivision Wenham Heights
MLS Listing ID 73037643
Sold Date 01/05/23
Style Colonial
Bedrooms 4
Full Baths 2
Half Baths 1
Year Built 1994
Annual Tax Amount $10,205
Tax Year 2022
Lot Size 0.610 Acres
Acres 0.61
Property Description
New Price! Amazing value for this spectacular home! Stunning 4 bed 2.5 bath colonial in sought after Wenham Heights! Over-sized eat in kitchen with stainless-steel appliances, granite countertops, hardwood floors and recessed lighting. Great family room with cathedral ceiling and fireplace. Front to back living & dining room for entertaining needs. Large main level office. 2nd level features 4 spacious bedrooms and 2 beautifully recently renovated bathrooms (2022). Primary bedroom with lots of natural light featues two closets and a magnificent primary bath. Walk up attic with plenty of additional storage space. Finished walkout basement features laundry room, utility room with storage and huge bonus room with limitless possibilities. Huge mahogany deck that leads to large fenced in backyard with professional landscaping and inground swimming pool. Newer AC System (2021) and Roof (2017). Home is set back on private street with paved driveway and two car garage.
Location
State MA
County Essex
Zoning R3
Direction Google
Rooms
Family Room Cathedral Ceiling(s), Ceiling Fan(s), Flooring - Wall to Wall Carpet, Window(s) - Bay/Bow/Box, Recessed Lighting
Basement Full, Finished, Walk-Out Access, Interior Entry, Garage Access, Concrete
Primary Bedroom Level Second
Dining Room Flooring - Hardwood, Window(s) - Bay/Bow/Box, Chair Rail, Crown Molding
Kitchen Ceiling Fan(s), Flooring - Hardwood, Flooring - Stone/Ceramic Tile, Window(s) - Bay/Bow/Box, Countertops - Stone/Granite/Solid, Breakfast Bar / Nook, Exterior Access, Open Floorplan, Recessed Lighting, Remodeled, Stainless Steel Appliances
Interior
Interior Features Lighting - Overhead, Closet, Open Floor Plan, Recessed Lighting, Bathroom - Half, Home Office, Bonus Room, Foyer, Central Vacuum
Heating Baseboard, Oil
Cooling Central Air
Flooring Flooring - Wall to Wall Carpet, Flooring - Laminate, Flooring - Hardwood
Fireplaces Number 1
Fireplaces Type Family Room
Appliance Range, Oven, Dishwasher, Disposal, Trash Compactor, Microwave, Refrigerator, Washer, Dryer, Oil Water Heater
Laundry Electric Dryer Hookup, Washer Hookup, In Basement
Exterior
Exterior Feature Rain Gutters, Storage, Professional Landscaping, Sprinkler System
Garage Spaces 2.0
Fence Fenced
Pool In Ground
Community Features Shopping, Park, Walk/Jog Trails, Bike Path, Conservation Area, Highway Access, Private School, Public School
Roof Type Shingle
Total Parking Spaces 6
Garage Yes
Private Pool true
Building
Foundation Concrete Perimeter
Sewer Public Sewer
Water Public
Read Less
Bought with Elizabeth Beaver • Armstrong Field Real Estate
GET MORE INFORMATION




