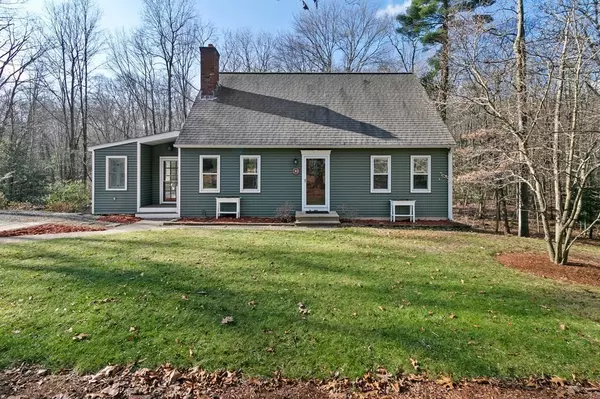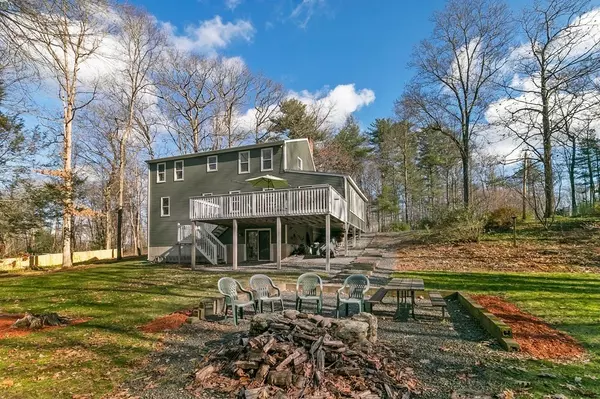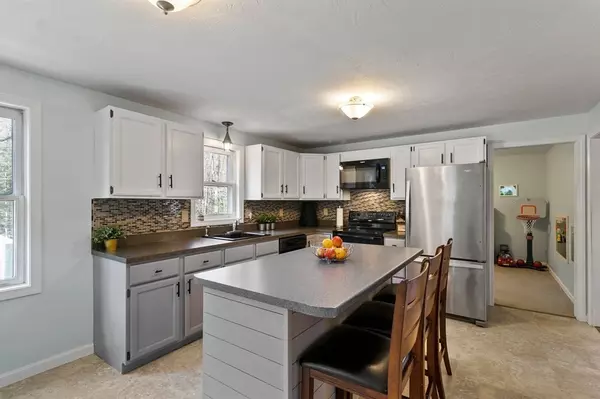For more information regarding the value of a property, please contact us for a free consultation.
30 Butterworth Rd Holland, MA 01521
Want to know what your home might be worth? Contact us for a FREE valuation!

Our team is ready to help you sell your home for the highest possible price ASAP
Key Details
Sold Price $375,000
Property Type Single Family Home
Sub Type Single Family Residence
Listing Status Sold
Purchase Type For Sale
Square Footage 2,104 sqft
Price per Sqft $178
MLS Listing ID 73059826
Sold Date 01/06/23
Style Cape
Bedrooms 3
Full Baths 1
Half Baths 1
Year Built 1989
Annual Tax Amount $4,594
Tax Year 2022
Lot Size 1.000 Acres
Acres 1.0
Property Description
Fantastic country location on a dead end street near Hamilton Reservoir. It's perfect for gardening, enjoying the outdoors and a great floorplan inside this meticulously kept home! Family room with a wall of windows and sliders to large deck, Kitchen with large center island, pantry closet and tons of cabinets, first floor laundry, 1/2 bath, dining room that could be used as additional family room offers fireplace and hardwood floors, living room with hardwood floors and awesome playroom could be great home office. 2nd floor offers spacious master bedroom , 2 nice sized bedrooms and full bath. Lower level walkout with convenient excercise room. Take a ride, be in for the holidays! Ready for immediate occupancy.
Location
State MA
County Hampden
Zoning res
Direction off Vinton Road
Rooms
Family Room Flooring - Stone/Ceramic Tile, Exterior Access, Slider
Basement Full, Walk-Out Access, Concrete, Unfinished
Primary Bedroom Level Second
Dining Room Ceiling Fan(s), Flooring - Hardwood
Kitchen Pantry, Kitchen Island, Open Floorplan
Interior
Interior Features Exercise Room
Heating Baseboard, Oil
Cooling None
Flooring Tile, Carpet, Hardwood
Fireplaces Number 1
Fireplaces Type Dining Room
Appliance Range, Dishwasher, Microwave, Refrigerator, Washer, Dryer, Tankless Water Heater, Utility Connections for Electric Range, Utility Connections for Electric Dryer
Laundry Laundry Closet, First Floor, Washer Hookup
Exterior
Exterior Feature Garden
Utilities Available for Electric Range, for Electric Dryer, Washer Hookup
Total Parking Spaces 8
Garage No
Building
Lot Description Level
Foundation Concrete Perimeter
Sewer Private Sewer
Water Private
Architectural Style Cape
Read Less
Bought with Jeanne Bowers • Keller Williams Realty North Central



