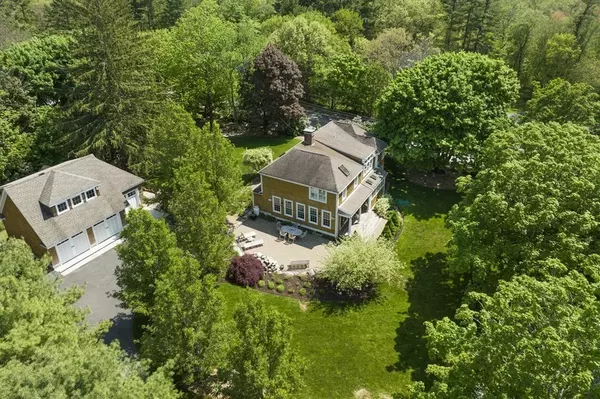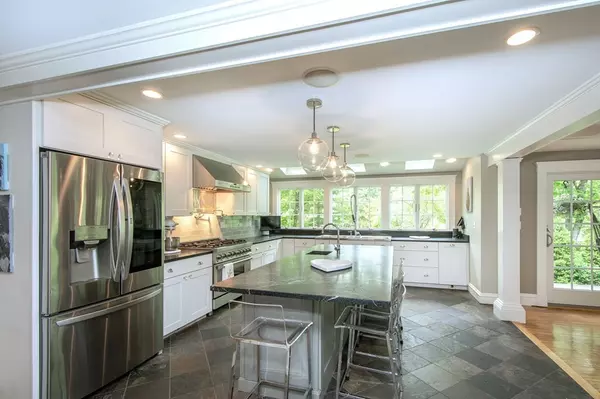For more information regarding the value of a property, please contact us for a free consultation.
18 Holly Berry Trail Norwell, MA 02061
Want to know what your home might be worth? Contact us for a FREE valuation!

Our team is ready to help you sell your home for the highest possible price ASAP
Key Details
Sold Price $1,550,000
Property Type Single Family Home
Sub Type Single Family Residence
Listing Status Sold
Purchase Type For Sale
Square Footage 4,360 sqft
Price per Sqft $355
Subdivision Holly Berry Trail
MLS Listing ID 72985939
Sold Date 01/09/23
Style Cape
Bedrooms 4
Full Baths 3
Half Baths 1
Year Built 1800
Annual Tax Amount $12,249
Tax Year 2022
Lot Size 1.130 Acres
Acres 1.13
Property Description
Modern & charming, this absolutely delightful home has been lovingly & thoughtfully updated for today's family but still has the grace and character of an antique home. The flawless chef's kitchen has state-of-the-art appliances, huge center island, gorgeous white cabinetry, custom banquette w/storage, wet bar w/wine fridge & a wall of windows that provide natural light. Open family room w/built-ins and stone fireplace is a perfect spot for the family to relax. Beautiful custom millwork & hardwood floors run throughout. Luxurious primary en-suite has jetted tub and walk-in closet. Finished lower level features a game room w/fireplace, plus an office & brand new bath. Magnificent outside spaces start on the classic front porch which winds around the house and leads to a patio, outdoor fireplace & lovely perennial gardens. Oversized 2+ bay detached garage has unfinished space above with potential for workshop, in-law space or whatever you need! Great location, convenient to everything!
Location
State MA
County Plymouth
Zoning res
Direction Grove St to Holly Berry Trail
Rooms
Family Room Beamed Ceilings, Closet/Cabinets - Custom Built, Flooring - Wood, Cable Hookup, Deck - Exterior, Exterior Access, Open Floorplan, Recessed Lighting, Slider, Crown Molding
Basement Full, Partially Finished, Interior Entry, Bulkhead, Concrete
Primary Bedroom Level Second
Dining Room Beamed Ceilings, Flooring - Wood, Exterior Access, Open Floorplan, Recessed Lighting, Wainscoting, Crown Molding
Kitchen Coffered Ceiling(s), Flooring - Stone/Ceramic Tile, Dining Area, Countertops - Stone/Granite/Solid, Kitchen Island, Wet Bar, Breakfast Bar / Nook, Cable Hookup, Exterior Access, Open Floorplan, Recessed Lighting, Remodeled, Stainless Steel Appliances, Pot Filler Faucet, Wine Chiller, Lighting - Pendant
Interior
Interior Features Closet, Closet/Cabinets - Custom Built, Countertops - Upgraded, Cable Hookup, High Speed Internet Hookup, Recessed Lighting, Bathroom - Full, Bathroom - With Shower Stall, Lighting - Overhead, Media Room, Office, Mud Room, Bathroom, Wet Bar, Wired for Sound
Heating Forced Air, Oil, Hydro Air, Leased Propane Tank, Fireplace(s)
Cooling Central Air, Dual
Flooring Wood, Tile, Carpet, Laminate, Hardwood, Stone / Slate, Flooring - Wall to Wall Carpet, Flooring - Stone/Ceramic Tile, Flooring - Laminate
Fireplaces Number 2
Fireplaces Type Family Room
Appliance Range, Dishwasher, Microwave, Refrigerator, Wine Refrigerator, Range Hood, Propane Water Heater, Plumbed For Ice Maker, Utility Connections for Gas Range, Utility Connections for Gas Dryer
Laundry Closet/Cabinets - Custom Built, Flooring - Stone/Ceramic Tile, Main Level, First Floor, Washer Hookup
Exterior
Exterior Feature Rain Gutters, Storage, Professional Landscaping, Stone Wall
Garage Spaces 2.0
Fence Invisible
Community Features Public Transportation, Shopping, Pool, Tennis Court(s), Park, Walk/Jog Trails, Stable(s), Golf, Medical Facility, Bike Path, Conservation Area, Highway Access, Marina, Private School, T-Station, Sidewalks
Utilities Available for Gas Range, for Gas Dryer, Washer Hookup, Icemaker Connection
Roof Type Shingle
Total Parking Spaces 8
Garage Yes
Building
Lot Description Cul-De-Sac, Corner Lot, Wooded
Foundation Concrete Perimeter, Stone
Sewer Private Sewer
Water Public
Read Less
Bought with Martha Toti • Coldwell Banker Realty - Boston



