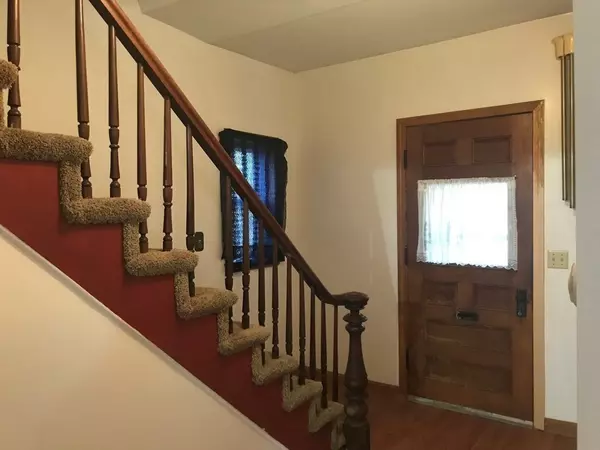For more information regarding the value of a property, please contact us for a free consultation.
111 Maple St Gardner, MA 01440
Want to know what your home might be worth? Contact us for a FREE valuation!

Our team is ready to help you sell your home for the highest possible price ASAP
Key Details
Sold Price $310,000
Property Type Single Family Home
Sub Type Single Family Residence
Listing Status Sold
Purchase Type For Sale
Square Footage 1,628 sqft
Price per Sqft $190
MLS Listing ID 73054529
Sold Date 01/11/23
Style Cape
Bedrooms 3
Full Baths 1
Half Baths 1
HOA Y/N false
Year Built 1840
Annual Tax Amount $3,792
Tax Year 2022
Lot Size 6,534 Sqft
Acres 0.15
Property Description
This spacious, move in ready home has lots of character! The living room has beautiful bow windows that let in lots of natural light, and a pellet stove that will heat the entire home. Kitchen has ample cabinets and a small room off to the side that could be use for a coat and mud room or even small office! Enjoy the convenience of a half bath on the first floor. Large dining room for family and entertaining. The main bedroom also has bow windows filling the room with light, and large double closet. Two additional bedrooms, walk-in cedar closet, and full bath with tile floor complete the upstairs. Brand new carpet in 2 bedrooms, second floor landing area and stairs. Attached to the home is a huge, 3 level barn that can be used for storage or renovated into additional bedrooms or bonus room for entertaining. Walk-out basement has laundry area and workshop area. Large back yard for outdoor activities. House roof approx 8 yrs, water heater and oil tank 1 yr, updated 200 amp electric 3 yrs
Location
State MA
County Worcester
Zoning R3
Direction Please use GPS
Rooms
Basement Full, Walk-Out Access, Interior Entry
Primary Bedroom Level Second
Dining Room Ceiling Fan(s), Flooring - Laminate
Kitchen Ceiling Fan(s), Closet, Flooring - Laminate, Exterior Access, Vestibule
Interior
Interior Features Lighting - Overhead, Vestibule, Mud Room
Heating Baseboard, Oil
Cooling None
Flooring Tile, Carpet, Laminate, Flooring - Vinyl
Appliance Range, Dishwasher, Disposal, Refrigerator, Washer, Dryer, Electric Water Heater, Tankless Water Heater, Utility Connections for Electric Range, Utility Connections for Electric Dryer
Laundry Electric Dryer Hookup, Washer Hookup, In Basement
Exterior
Exterior Feature Rain Gutters
Community Features Public Transportation, Shopping, Pool, Park, Golf, Medical Facility, Bike Path, Highway Access, House of Worship, Private School, Public School, University
Utilities Available for Electric Range, for Electric Dryer, Washer Hookup
Waterfront Description Beach Front, Lake/Pond, Beach Ownership(Public)
Roof Type Shingle
Total Parking Spaces 2
Garage No
Building
Lot Description Easements, Cleared
Foundation Stone, Brick/Mortar
Sewer Public Sewer
Water Public
Architectural Style Cape
Others
Senior Community false
Read Less
Bought with Josephine Currie • Lamacchia Realty, Inc.



