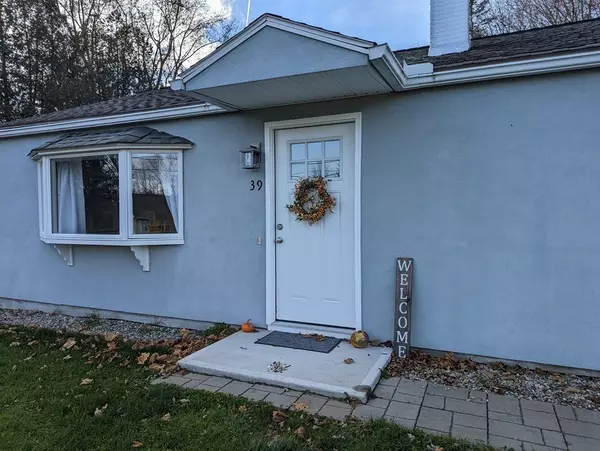For more information regarding the value of a property, please contact us for a free consultation.
39 Michael Street Ludlow, MA 01056
Want to know what your home might be worth? Contact us for a FREE valuation!

Our team is ready to help you sell your home for the highest possible price ASAP
Key Details
Sold Price $265,900
Property Type Single Family Home
Sub Type Single Family Residence
Listing Status Sold
Purchase Type For Sale
Square Footage 1,096 sqft
Price per Sqft $242
MLS Listing ID 73060919
Sold Date 01/12/23
Style Ranch
Bedrooms 3
Full Baths 1
Year Built 1955
Annual Tax Amount $4,250
Tax Year 2022
Lot Size 0.350 Acres
Acres 0.35
Property Description
FALL IN LOVE WITH THIS LOCATION, LOCATION, LOCATION! Snowbird? Down Sizing? Starting out? OWN WITH EASE ONE LEVEL LIVING!! Affordable & Absolutely Adorable Ranch Sets on a Private Lot-Appx 1/3 of an Acre! Oversized One Car Garage w/extra storage! Newer Driveway! Covered Cement Patio overlooks lush level backyard! Plenty of room for a garden! Open Dining Room (Can hold a large table) into the Kitchen (perfect for entertaining!) Fully applianced, custom tiled backsplash, center island, granite counters, plenty of white cabinets, appliances appx 2 years old (APO) Updated Full Bath offering tiled tub enclosure w/a glass door! SUNLIT LvngRm boasts bay window, ceiling fan for comfort, easy to clean vinyl plank flooring! Stackable washer/dryer (included) in the closet w/energy efficient tankless water heater! Newer roof! Newer Windows! 5 mins to RTE 291, Randalls Farm, Lupa Zoo, shopping, restaurants, & so much more! TIME TO STRETCH YOUR LEGS AND MEET YOUR NEIGHBORS!
Location
State MA
County Hampden
Zoning RES A
Direction Holyoke/Fuller to Kendall to Michael
Rooms
Primary Bedroom Level Main
Dining Room Ceiling Fan(s), Closet, Flooring - Vinyl, Exterior Access, Open Floorplan
Kitchen Flooring - Vinyl, Dining Area, Countertops - Upgraded, Kitchen Island, Exterior Access, Open Floorplan, Washer Hookup
Interior
Heating Forced Air, Natural Gas
Cooling None
Flooring Vinyl
Appliance Range, Dishwasher, Refrigerator, Washer/Dryer, Electric Water Heater, Tankless Water Heater, Utility Connections for Electric Range, Utility Connections for Electric Oven
Laundry First Floor, Washer Hookup
Exterior
Garage Spaces 1.0
Community Features Shopping, Park, Golf, Highway Access, Public School
Utilities Available for Electric Range, for Electric Oven, Washer Hookup
Roof Type Shingle
Total Parking Spaces 6
Garage Yes
Building
Lot Description Cleared
Foundation Slab
Sewer Public Sewer
Water Public
Architectural Style Ranch
Schools
Elementary Schools Harris Brook
Middle Schools Baird Middle
High Schools Ludlow Hs
Others
Senior Community false
Read Less
Bought with The Neilsen Team • Keller Williams, LLC- The Neilsen Team - Livian



