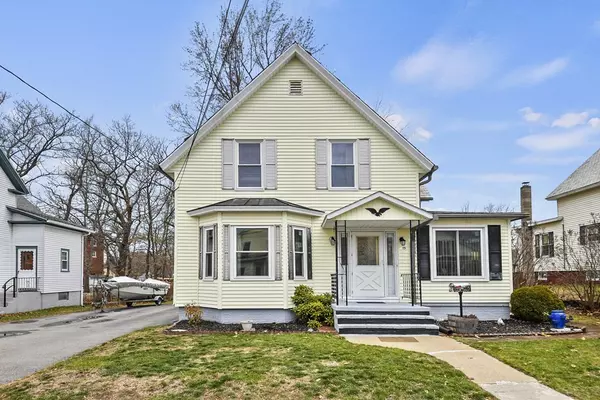For more information regarding the value of a property, please contact us for a free consultation.
15 A Street Gardner, MA 01440
Want to know what your home might be worth? Contact us for a FREE valuation!

Our team is ready to help you sell your home for the highest possible price ASAP
Key Details
Sold Price $295,000
Property Type Single Family Home
Sub Type Single Family Residence
Listing Status Sold
Purchase Type For Sale
Square Footage 1,644 sqft
Price per Sqft $179
MLS Listing ID 73061694
Sold Date 01/12/23
Style Farmhouse
Bedrooms 3
Full Baths 1
Half Baths 1
HOA Y/N false
Year Built 1900
Annual Tax Amount $3,510
Tax Year 2022
Lot Size 6,534 Sqft
Acres 0.15
Property Description
This warm and inviting home is situated on a tranquil side street close to everyday amenities. As you enter this home you'll love the bright sun room w/hardwood flooring and a pretty oak staircase to the second level, this room could be used as reading/sitting room, home office or den. The kitchen has oak cabinets, center island, recessed lighting, some ss appliances and is open to the dining room. The living room is spacious w/hardwood flooring and a bay window to allow lots of natural sunlight. Remodeled full bath w/marble double vanity, one piece surround tub and two closets. Convenient mudroom leads to a 10x20 deck and a manageable yard w/a garden shed. The second level offers three bedrooms with plenty of closet space and a half bath. Exterior has vinyl siding, replacement windows, gutter system, slate/rubber/asphalt roof. Nearby MWCC, Railtrail for biking/walking, golf course and easy commuter access to Routes 2 and140 makes Gardner a wonderful community to live in.
Location
State MA
County Worcester
Zoning R
Direction Parker St to Jean St to A Street.
Rooms
Basement Full, Interior Entry, Bulkhead, Concrete, Unfinished
Primary Bedroom Level Second
Dining Room Flooring - Laminate
Kitchen Ceiling Fan(s), Flooring - Laminate, Dining Area, Kitchen Island, Breakfast Bar / Nook, Recessed Lighting, Stainless Steel Appliances
Interior
Interior Features Cable Hookup, Sun Room, Mud Room
Heating Hot Water, Steam, Oil
Cooling Wall Unit(s)
Flooring Vinyl, Carpet, Hardwood, Flooring - Hardwood, Flooring - Laminate
Appliance Range, Dishwasher, Microwave, Refrigerator, Washer, Dryer, Oil Water Heater, Tankless Water Heater, Utility Connections for Electric Range, Utility Connections for Electric Dryer
Laundry Electric Dryer Hookup, Washer Hookup, In Basement
Exterior
Exterior Feature Rain Gutters, Storage, Garden
Community Features Public Transportation, Shopping, Park, Walk/Jog Trails, Medical Facility, Laundromat, Bike Path, Highway Access, Public School
Utilities Available for Electric Range, for Electric Dryer, Washer Hookup
Roof Type Shingle, Slate, Rubber
Total Parking Spaces 6
Garage No
Building
Lot Description Cleared, Level
Foundation Block, Stone, Brick/Mortar
Sewer Public Sewer
Water Public
Architectural Style Farmhouse
Others
Senior Community false
Read Less
Bought with Stephanie Porter • Keller Williams Realty North Central



