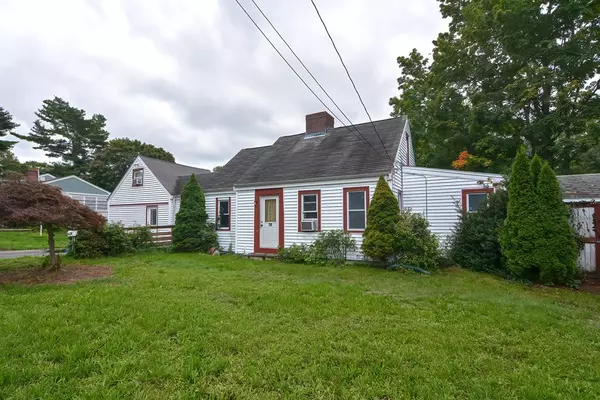For more information regarding the value of a property, please contact us for a free consultation.
79 Weston Ave Holbrook, MA 02343
Want to know what your home might be worth? Contact us for a FREE valuation!

Our team is ready to help you sell your home for the highest possible price ASAP
Key Details
Sold Price $410,000
Property Type Single Family Home
Sub Type Single Family Residence
Listing Status Sold
Purchase Type For Sale
Square Footage 1,806 sqft
Price per Sqft $227
MLS Listing ID 73041410
Sold Date 01/10/23
Style Cape
Bedrooms 3
Full Baths 2
Half Baths 1
HOA Y/N false
Year Built 1945
Annual Tax Amount $6,586
Tax Year 2022
Lot Size 0.440 Acres
Acres 0.44
Property Description
Space abounds throughout this 1800+ sq ft Cape home! Eat-in kitchen boasts bright white cabinetry, plenty of counter space and is open to the dining area with exterior access to the deck for easy entertaining! Formal living room offers a wood burning fireplace great for the coming winter months. Home office is just off the living room with a ceiling fan and is perfect for those who work from home. First floor main bedroom offers a sitting room with a private full bath giving you plenty of privacy! Two additional bedrooms and the family room are on the second floor; family room is outdoor access and has no heat. Partially finished basement is great for storage or finishing completely for future living area expansion. Large deck overlooks the private, tree lined yard giving you a ton of opportunity for a garden, firepit, patio… whatever you want or need! Settled off Rt 139 and Rt 37 near schools, restaurant, and more. Call NOW!
Location
State MA
County Norfolk
Zoning R3
Direction Rt 139 to Weston Ave
Rooms
Basement Full, Partially Finished, Walk-Out Access, Sump Pump
Primary Bedroom Level First
Dining Room Ceiling Fan(s), Flooring - Hardwood
Kitchen Flooring - Hardwood
Interior
Interior Features Home Office, Sitting Room
Heating Central, Forced Air, Electric Baseboard, Natural Gas
Cooling None
Flooring Plywood, Hardwood, Flooring - Wall to Wall Carpet
Fireplaces Number 1
Appliance Range, Dishwasher, Gas Water Heater, Utility Connections for Gas Range, Utility Connections for Gas Dryer
Exterior
Exterior Feature Storage
Utilities Available for Gas Range, for Gas Dryer
Roof Type Shingle
Total Parking Spaces 3
Garage No
Building
Lot Description Corner Lot
Foundation Concrete Perimeter
Sewer Public Sewer
Water Public
Others
Senior Community false
Read Less
Bought with Joseph Minot • Pontes Realty



