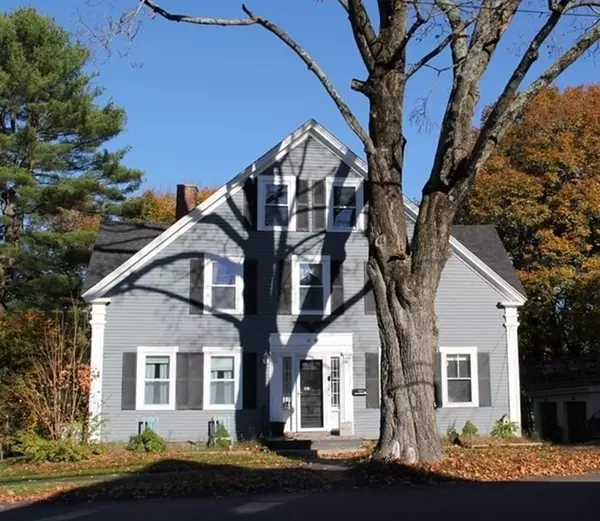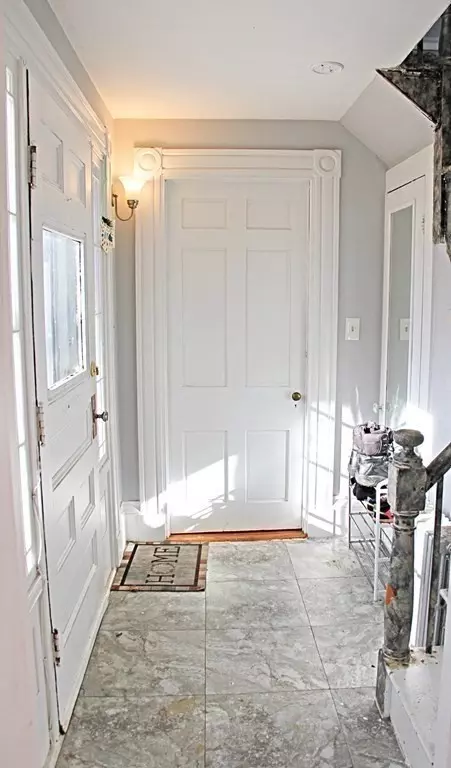For more information regarding the value of a property, please contact us for a free consultation.
64 High St Gardner, MA 01440
Want to know what your home might be worth? Contact us for a FREE valuation!

Our team is ready to help you sell your home for the highest possible price ASAP
Key Details
Sold Price $237,000
Property Type Multi-Family
Sub Type 2 Family - 2 Units Up/Down
Listing Status Sold
Purchase Type For Sale
Square Footage 2,164 sqft
Price per Sqft $109
MLS Listing ID 73061763
Sold Date 01/13/23
Bedrooms 4
Full Baths 2
Year Built 1860
Annual Tax Amount $3,937
Tax Year 2022
Lot Size 0.300 Acres
Acres 0.3
Property Description
Perfect for first time home buyer, or investment opportunity! This home could be used as a single family, but is a legal 2 family per public record. As you walk into the common mudroom,the first floor apartment located on the left,and an extra bonus room to to the right. First floor living room has beautiful hard wood floors,with one bedroom set off to the right with built in storage. The kitchen has modern updates with stainless steel refrigerator and oven range. The backsplash and tile flooring has been recently updated. Washer/dryer hook ups are located in bathroom.There is a door that leads out to the back/side deck from kitchen. Second floor has large living room with original wood flooring and a large kitchen.This unit has 2 conjoined bedrooms and bonus room in the attic, currently used as additional bedroom. Washer dryer is located off kitchen. Bring your visions, with little TLC the possibilities are endless!
Location
State MA
County Worcester
Zoning R1
Direction Please see GPS
Rooms
Basement Full, Unfinished
Interior
Interior Features Mudroom, Unit 1(Ceiling Fans, Bathroom With Tub & Shower), Unit 2(Ceiling Fans, Bathroom With Tub & Shower), Unit 1 Rooms(Living Room, Kitchen), Unit 2 Rooms(Living Room, Kitchen)
Heating Unit 1(Steam, Oil), Unit 2(Steam, Oil)
Cooling Unit 1(None), Unit 2(None)
Flooring Wood, Tile, Hardwood, Unit 1(undefined), Unit 2(Hardwood Floors)
Appliance Unit 2(Range, Washer, Dryer), Oil Water Heater, Utility Connections for Electric Range, Utility Connections for Electric Dryer
Laundry Washer Hookup, Unit 1(Washer & Dryer Hookup)
Exterior
Community Features Public Transportation, Shopping, Walk/Jog Trails, Medical Facility, Public School
Utilities Available for Electric Range, for Electric Dryer, Washer Hookup
Roof Type Shingle
Total Parking Spaces 4
Garage No
Building
Lot Description Easements, Sloped
Story 3
Foundation Stone
Sewer Public Sewer
Water Public
Others
Senior Community false
Acceptable Financing Contract
Listing Terms Contract
Read Less
Bought with Alton Phouvong • eXp Realty



