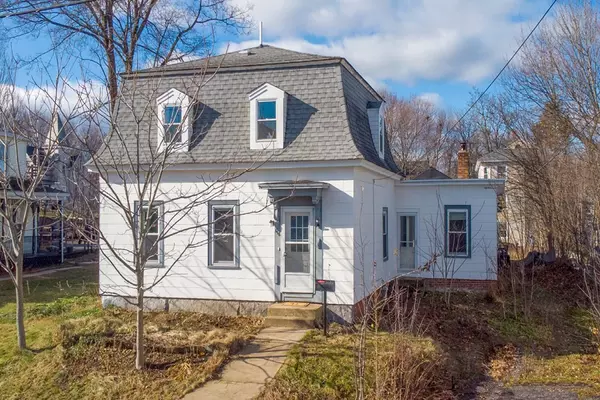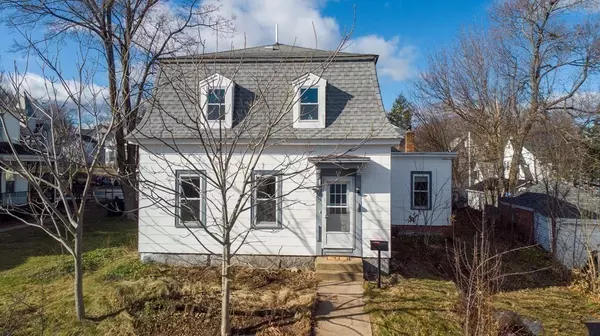For more information regarding the value of a property, please contact us for a free consultation.
156 Vernon St Gardner, MA 01440
Want to know what your home might be worth? Contact us for a FREE valuation!

Our team is ready to help you sell your home for the highest possible price ASAP
Key Details
Sold Price $272,000
Property Type Single Family Home
Sub Type Single Family Residence
Listing Status Sold
Purchase Type For Sale
Square Footage 1,413 sqft
Price per Sqft $192
MLS Listing ID 73062818
Sold Date 01/18/23
Style Victorian, Antique
Bedrooms 4
Full Baths 2
Year Built 1810
Annual Tax Amount $2,922
Tax Year 2022
Lot Size 10,454 Sqft
Acres 0.24
Property Description
One-of-a-kind antique Victorian is a must-see. This 3-4 bedroom - 2 bathroom home is ready for the new owners, located just minutes away from shopping & restaurants. Recently renovated balancing the old-world charm with modern upgrades. Main-level living potential with an office/bedroom, large living room, dining room, kitchen, and bath. The second floor is complete with 3 bedrooms and a large bathroom. The garage currently holds the pellet feeding system hopper with room for a car and a small workshop. Replacement windows, updated electrical, new fridge, and fresh paint. Stay warm and cozy this winter with the high-tech/low maintenance of a pellet-fired heating system! Sitting on a quarter-acre lot with frontage on two streets this home has huge potential for gardening and outdoor enjoyment. Easy to show!
Location
State MA
County Worcester
Zoning RES
Direction Main St to Vernon St. or use GPS
Rooms
Basement Full, Interior Entry, Garage Access, Concrete
Primary Bedroom Level Second
Dining Room Closet, Flooring - Hardwood, Lighting - Overhead
Kitchen Bathroom - Full, Flooring - Laminate, Exterior Access, Stainless Steel Appliances, Peninsula, Lighting - Overhead
Interior
Interior Features Closet, Lighting - Overhead, Bedroom, Internet Available - Broadband
Heating Baseboard, Pellet Stove
Cooling None
Flooring Wood, Tile, Vinyl, Carpet, Flooring - Wall to Wall Carpet
Appliance Range, Dishwasher, Refrigerator, Washer, Dryer, Tankless Water Heater, Utility Connections for Electric Range, Utility Connections for Electric Oven, Utility Connections for Electric Dryer
Laundry In Basement, Washer Hookup
Exterior
Exterior Feature Fruit Trees, Garden
Garage Spaces 1.0
Community Features Public Transportation, Shopping, Park, Walk/Jog Trails, Golf, Medical Facility, Laundromat, Conservation Area, Highway Access, Public School
Utilities Available for Electric Range, for Electric Oven, for Electric Dryer, Washer Hookup
Roof Type Shingle, Rubber
Total Parking Spaces 4
Garage Yes
Building
Lot Description Level, Other
Foundation Concrete Perimeter, Stone, Irregular
Sewer Public Sewer
Water Public
Architectural Style Victorian, Antique
Schools
High Schools Gardner High
Read Less
Bought with Stephanie Blake • RE/MAX Triumph Realty



