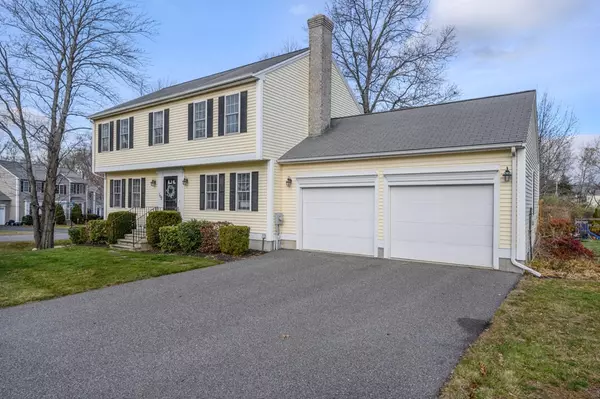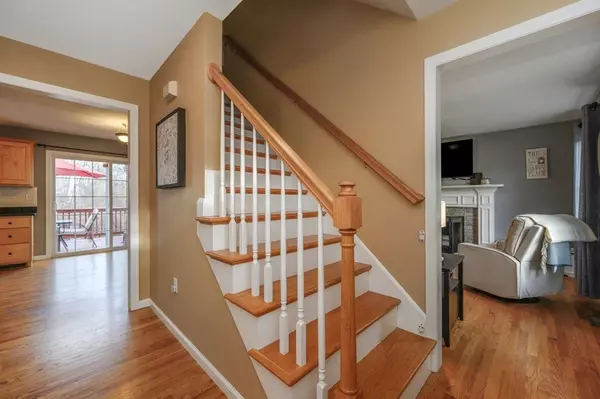For more information regarding the value of a property, please contact us for a free consultation.
102 Park Hill Ave Millbury, MA 01527
Want to know what your home might be worth? Contact us for a FREE valuation!

Our team is ready to help you sell your home for the highest possible price ASAP
Key Details
Sold Price $529,900
Property Type Single Family Home
Sub Type Single Family Residence
Listing Status Sold
Purchase Type For Sale
Square Footage 2,240 sqft
Price per Sqft $236
MLS Listing ID 73061928
Sold Date 01/19/23
Style Colonial
Bedrooms 4
Full Baths 2
Half Baths 1
HOA Fees $31/ann
HOA Y/N true
Year Built 2005
Annual Tax Amount $5,937
Tax Year 2022
Lot Size 0.300 Acres
Acres 0.3
Property Description
Picture perfect Colonial in Millbury! Main floor offers open-concept living with plenty of space for gathering with friends and family. Cabinet packed kitchen has SS appliances, granite counters, solid maple cabinets, space for everyday dining and access to the deck for grilling. Relax by the fire in the living room or entertain in the beautiful formal dining room with crown molding and custom wainscoting. Half bath and laundry off the kitchen and easy access to attached 2-car garage round out the main level. Upstairs you'll find a spacious owners suite with walk-in closet and full bath. Three additional bedrooms and large hallway full bath complete the second floor. The partially finished basement offers even more living space great for home office, media room or home gym. Enjoy the outdoors on the 23x11 deck overlooking the large backyard. Hardwoods throughout 1st floor, Central Air and maintenance free vinyl siding are just a few of the home's great features. Don't miss it!
Location
State MA
County Worcester
Zoning RES
Direction Rt 122A to Park Hill Ave
Rooms
Family Room Flooring - Wall to Wall Carpet, Recessed Lighting, Wainscoting
Basement Full, Partially Finished, Radon Remediation System
Primary Bedroom Level Second
Dining Room Flooring - Hardwood, Chair Rail, Wainscoting, Crown Molding
Kitchen Flooring - Hardwood, Dining Area, Countertops - Stone/Granite/Solid, Open Floorplan
Interior
Interior Features Exercise Room
Heating Forced Air, Oil
Cooling Central Air
Flooring Tile, Carpet, Hardwood, Flooring - Wall to Wall Carpet
Fireplaces Number 1
Fireplaces Type Living Room
Appliance Range, Dishwasher, Microwave, Refrigerator, Washer, Dryer, Tankless Water Heater, Utility Connections for Electric Range, Utility Connections for Electric Dryer
Laundry Flooring - Stone/Ceramic Tile, First Floor, Washer Hookup
Exterior
Garage Spaces 2.0
Community Features Shopping, Medical Facility, Highway Access, House of Worship, Public School, University
Utilities Available for Electric Range, for Electric Dryer, Washer Hookup
Roof Type Shingle
Total Parking Spaces 4
Garage Yes
Building
Lot Description Corner Lot
Foundation Concrete Perimeter
Sewer Public Sewer
Water Public
Others
Acceptable Financing Contract
Listing Terms Contract
Read Less
Bought with Melissa Hurley • Century 21 North East



