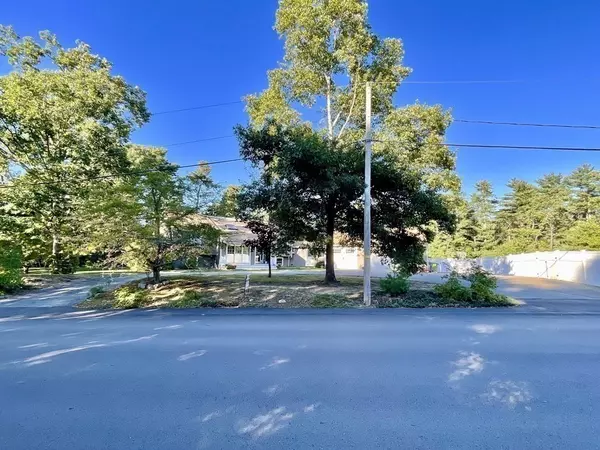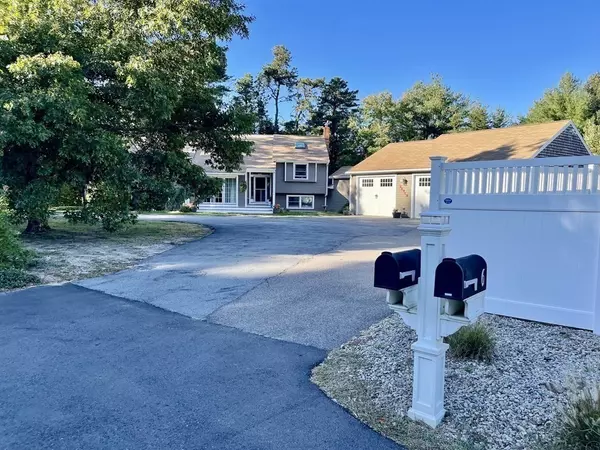For more information regarding the value of a property, please contact us for a free consultation.
7 Wade St Carver, MA 02330
Want to know what your home might be worth? Contact us for a FREE valuation!

Our team is ready to help you sell your home for the highest possible price ASAP
Key Details
Sold Price $650,000
Property Type Single Family Home
Sub Type Single Family Residence
Listing Status Sold
Purchase Type For Sale
Square Footage 2,648 sqft
Price per Sqft $245
MLS Listing ID 73030733
Sold Date 01/27/23
Style Raised Ranch
Bedrooms 3
Full Baths 2
HOA Y/N false
Year Built 1987
Annual Tax Amount $7,976
Tax Year 2022
Lot Size 1.380 Acres
Acres 1.38
Property Description
****************** Wonderful Multi level style home on quiet side street. Enter the cathedral living room with skylight for lots of natural lighting. Up the short flight of stairs to the main level with cathedral kitchen and dining area. Updated main bath last year, pocket door to Large Master bedroom. 2 additional bedrooms. Down from the living room is a large family room, 2nd bath with laundry the 4th bedroom and an office. Up from family room is breezeway to garage and slider to deck that is steps up from the in ground pool. Rear yard completely done over in 2017 beautifully fenced in, New in ground pool and patio all around, with mature plantings surrounding it. New shed, basketball court and play area. Fabulous yard for everyone. ******************
Location
State MA
County Plymouth
Area North Carver
Zoning RES /
Direction South Meadow to Wade St.
Rooms
Family Room Wood / Coal / Pellet Stove, Flooring - Wall to Wall Carpet, Recessed Lighting
Basement Full, Finished, Interior Entry, Garage Access
Primary Bedroom Level Second
Dining Room Cathedral Ceiling(s), Flooring - Hardwood, Deck - Exterior, Exterior Access
Kitchen Skylight, Cathedral Ceiling(s), Ceiling Fan(s), Flooring - Vinyl, Dining Area, Breakfast Bar / Nook, Stainless Steel Appliances, Gas Stove
Interior
Interior Features Recessed Lighting, Breezeway, Home Office-Separate Entry, Entry Hall
Heating Forced Air, Natural Gas
Cooling Window Unit(s)
Flooring Wood, Tile, Vinyl, Carpet, Flooring - Stone/Ceramic Tile
Fireplaces Number 1
Appliance Range, Dishwasher, Gas Water Heater, Tankless Water Heater, Plumbed For Ice Maker, Utility Connections for Gas Range, Utility Connections for Electric Dryer
Laundry Flooring - Stone/Ceramic Tile, In Basement, Washer Hookup
Exterior
Exterior Feature Rain Gutters, Storage, Professional Landscaping, Sprinkler System
Garage Spaces 2.0
Fence Fenced/Enclosed, Fenced
Pool In Ground
Community Features Shopping, Highway Access, Public School
Utilities Available for Gas Range, for Electric Dryer, Washer Hookup, Icemaker Connection, Generator Connection
Roof Type Shingle
Total Parking Spaces 20
Garage Yes
Private Pool true
Building
Lot Description Cleared, Level
Foundation Concrete Perimeter
Sewer Inspection Required for Sale, Private Sewer
Water Private
Schools
Elementary Schools Crvr Elementary
Middle Schools Carvermidd-High
High Schools Carvermidd-High
Others
Senior Community false
Acceptable Financing Contract
Listing Terms Contract
Read Less
Bought with Kathleen Keegan • KKeegan Realty



