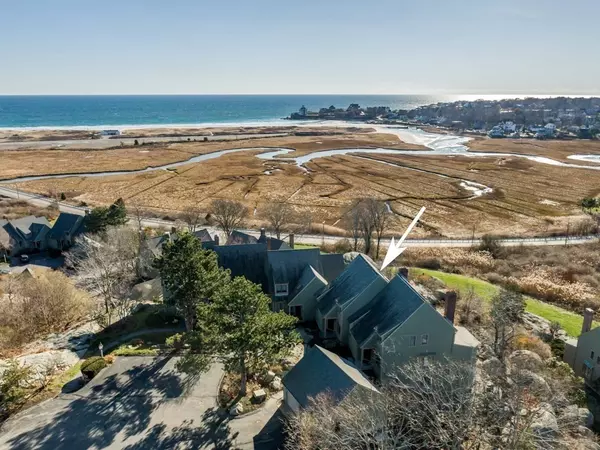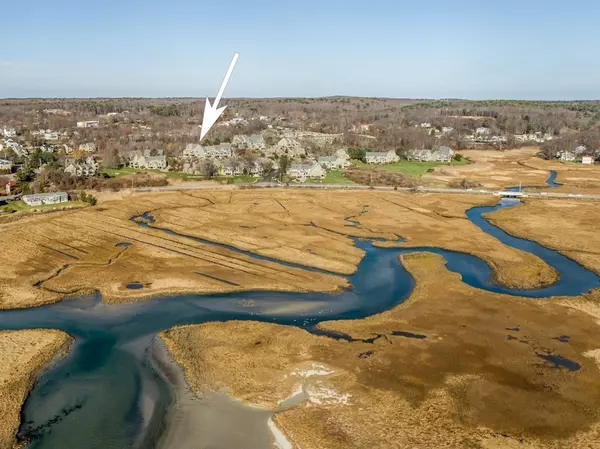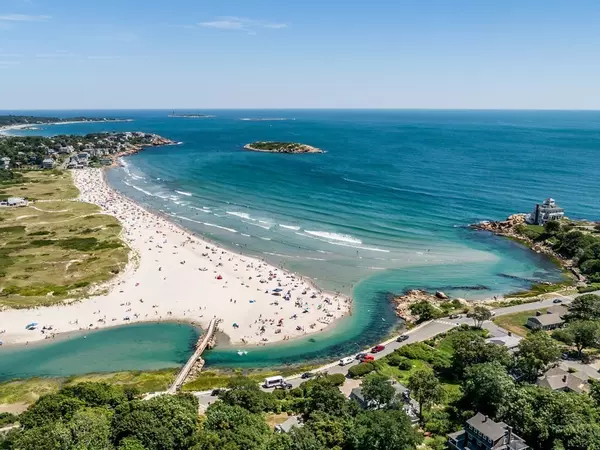For more information regarding the value of a property, please contact us for a free consultation.
31 Old Nugent Farm Rd #31 Gloucester, MA 01930
Want to know what your home might be worth? Contact us for a FREE valuation!

Our team is ready to help you sell your home for the highest possible price ASAP
Key Details
Sold Price $999,900
Property Type Condo
Sub Type Condominium
Listing Status Sold
Purchase Type For Sale
Square Footage 2,854 sqft
Price per Sqft $350
MLS Listing ID 73063998
Sold Date 01/30/23
Bedrooms 2
Full Baths 3
Half Baths 1
HOA Fees $792/qua
HOA Y/N true
Year Built 1985
Annual Tax Amount $9,419
Tax Year 2022
Property Description
Panoramic ocean views from this renovated unit with flexible floor plan to meet many living needs. Options for first floor living with a main level bath plumbed for a shower. Situated at the high point in Old Nugent Farm and positioned to maximize privacy. Light filled main level with walls of glass in the kitchen and living room. Sit on your deck to watch the everchanging colors and wildlife of the marsh and Atlantic Ocean. Detached garage is close, with a level walk to the unit with only two steps into the main level. Main level offers mudroom,1/2 bath, laundry, kitchen, dining room & living room with access to an oversized deck. Second level has ensuite main bedroom with views of the marsh and city, 2nd bedroom (currently used as an office) and full bath. 4th level loft with skylights, huge closet and walk-in storage. Bright lower level has walk out patio access, multiple rooms, storage & full bath. Live amongst 50+ acres of pristine marsh & fields with protected walk to the beach.
Location
State MA
County Essex
Area East Gloucester
Zoning R-10
Direction Thatcher Rd or Barn Lane to Old Nugent Farm Rd. GPS \"31 Old Nugent Farm Rd\"
Rooms
Family Room Bathroom - Full, Flooring - Wall to Wall Carpet, Cable Hookup, Exterior Access, High Speed Internet Hookup
Basement Y
Primary Bedroom Level Second
Dining Room Flooring - Hardwood, Open Floorplan, Remodeled
Kitchen Closet/Cabinets - Custom Built, Flooring - Hardwood, Window(s) - Picture, Dining Area, Pantry, Countertops - Stone/Granite/Solid, Countertops - Upgraded, Cabinets - Upgraded, Open Floorplan, Recessed Lighting, Remodeled, Stainless Steel Appliances, Peninsula
Interior
Interior Features Ceiling Fan(s), Closet, Storage, Lighting - Overhead, Closet - Double, Loft, Mud Room, Central Vacuum, Internet Available - Broadband
Heating Forced Air, Heat Pump
Cooling Central Air, Heat Pump
Flooring Tile, Carpet, Hardwood, Flooring - Wall to Wall Carpet, Flooring - Hardwood
Fireplaces Number 1
Fireplaces Type Living Room
Appliance Disposal, Microwave, ENERGY STAR Qualified Refrigerator, ENERGY STAR Qualified Dryer, ENERGY STAR Qualified Dishwasher, ENERGY STAR Qualified Washer, Vacuum System, Range - ENERGY STAR, Electric Water Heater, Plumbed For Ice Maker, Utility Connections for Electric Range, Utility Connections for Electric Dryer
Laundry First Floor, In Unit, Washer Hookup
Exterior
Exterior Feature Rain Gutters, Professional Landscaping
Garage Spaces 1.0
Community Features Shopping, Park, Walk/Jog Trails, Golf, Medical Facility, Conservation Area, Highway Access, House of Worship, Marina, Public School, T-Station, Other
Utilities Available for Electric Range, for Electric Dryer, Washer Hookup, Icemaker Connection
Waterfront Description Beach Front, Ocean, Walk to, 0 to 1/10 Mile To Beach, Beach Ownership(Public)
View Y/N Yes
View City
Roof Type Shingle
Total Parking Spaces 2
Garage Yes
Building
Story 4
Sewer Public Sewer
Water Public
Schools
Elementary Schools East Gloucester
Middle Schools O'Maley
High Schools Ghs
Others
Pets Allowed Yes w/ Restrictions
Senior Community false
Acceptable Financing Contract
Listing Terms Contract
Read Less
Bought with Laurie Gesualdi • Coldwell Banker Realty - Newburyport



