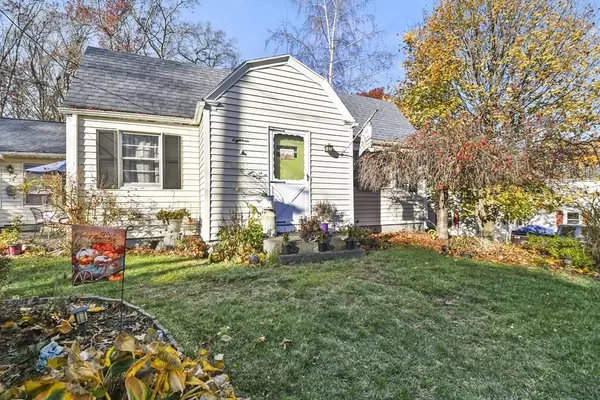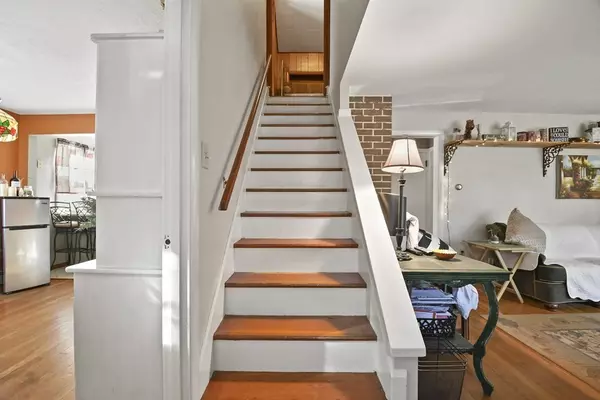For more information regarding the value of a property, please contact us for a free consultation.
18 Hilltop Drive Millbury, MA 01527
Want to know what your home might be worth? Contact us for a FREE valuation!

Our team is ready to help you sell your home for the highest possible price ASAP
Key Details
Sold Price $350,000
Property Type Single Family Home
Sub Type Single Family Residence
Listing Status Sold
Purchase Type For Sale
Square Footage 1,196 sqft
Price per Sqft $292
MLS Listing ID 73057443
Sold Date 02/02/23
Style Cape
Bedrooms 3
Full Baths 1
HOA Y/N false
Year Built 1955
Annual Tax Amount $3,893
Tax Year 2022
Lot Size 10,018 Sqft
Acres 0.23
Property Description
Welcome Home! This 3-bedroom Cape is nestled within the highly sought-after town of Millbury & awaits new owners to create new memories! Feel welcomed as you enter the warm & inviting living room featuring gleaming hardwood floors and a large picture window to let the sun shine in! The open dining room with HWs makes for the perfect place to entertain! You will love to cook in the bright & sunny kitchen offering beautiful white cabinets, ample countertop space, and a breakfast bar! The 3 Season room off the kitchen will make for the perfect place to unwind & relax after a long day. A large 1st floor bedroom and a full bath complete the first level! Upstairs you will find two additional good-sized bedrooms! Your new home features a fully fenced in backyard w/ an abundance of space for garden/flower beds for those w/ a green thumb along with an attached garage and driveway for off street parking! Commuters dream with easy access to Route 20, 146 and the MassPike
Location
State MA
County Worcester
Zoning R
Direction Grafton Street (Route 122) to Ward Ave to Katherine Street to Barbara Street to Hilltop Drive.
Rooms
Basement Full, Walk-Out Access, Interior Entry, Sump Pump, Concrete, Unfinished
Primary Bedroom Level First
Dining Room Closet, Flooring - Hardwood
Kitchen Flooring - Stone/Ceramic Tile, Breakfast Bar / Nook
Interior
Heating Baseboard, Hot Water, Oil
Cooling None
Flooring Tile, Laminate, Hardwood
Appliance Range, Dishwasher, Microwave, Refrigerator, Washer, Dryer, Oil Water Heater, Water Heater(Separate Booster)
Laundry Electric Dryer Hookup, Washer Hookup
Exterior
Exterior Feature Rain Gutters
Garage Spaces 1.0
Fence Fenced
Community Features Public Transportation, Shopping, Walk/Jog Trails, Highway Access
Roof Type Shingle
Total Parking Spaces 2
Garage Yes
Building
Lot Description Cleared, Level
Foundation Concrete Perimeter
Sewer Private Sewer
Water Public
Others
Senior Community false
Read Less
Bought with Julia Connolly • Lamacchia Realty, Inc.



