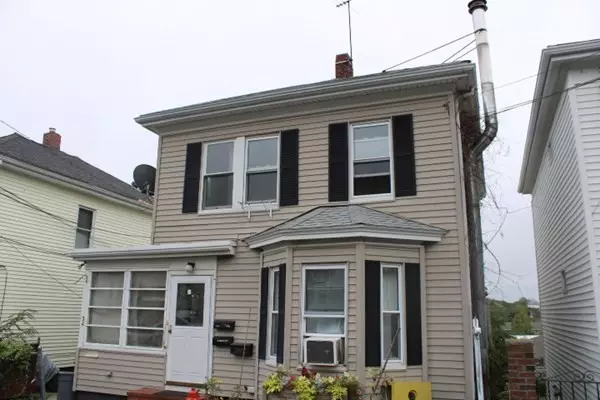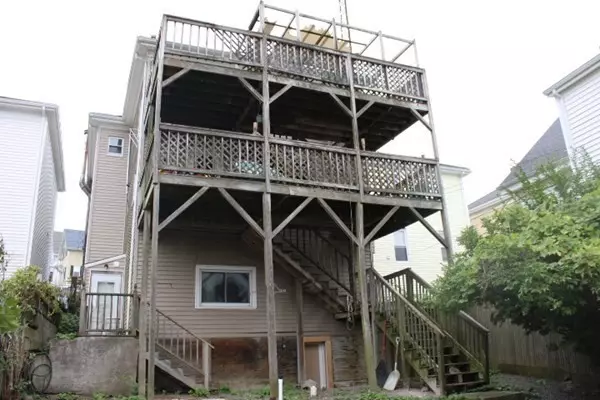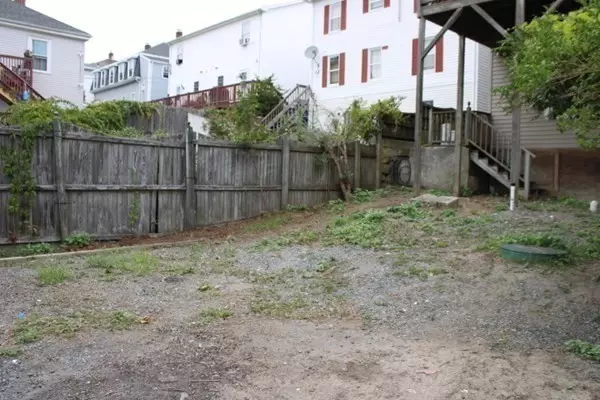For more information regarding the value of a property, please contact us for a free consultation.
34 Millett St Gloucester, MA 01930
Want to know what your home might be worth? Contact us for a FREE valuation!

Our team is ready to help you sell your home for the highest possible price ASAP
Key Details
Sold Price $405,000
Property Type Multi-Family
Sub Type 3 Family - 3 Units Up/Down
Listing Status Sold
Purchase Type For Sale
Square Footage 2,809 sqft
Price per Sqft $144
MLS Listing ID 73038499
Sold Date 02/03/23
Bedrooms 5
Full Baths 3
Year Built 1900
Annual Tax Amount $5,174
Tax Year 2022
Lot Size 3,920 Sqft
Acres 0.09
Property Description
Build some sweat equity renovating this central Gloucester 3 family fixer upper! Consists of 2 BR, 2 BR and 1 BR apartments. Recent improvements already done for you are 3 new heating systems, 3 new hot water heaters, a new roof in 2022, and new sewer line! 2 apartments will need total renovation, one unit you could move in with some cosmetics. Low maintenance vinyl siding. 2 rear decks and large front entry porch. 3 car gravel off street parking in rear. All separate utilities. Close to Burnham's Field playground, downtown Gloucester, churches, shops, restaurants, and convenient to T station. Being sold "as is". 2 BR basement apt. is vacant. Please see affordable housing restrictions document attached relating to units 1 and 2.
Location
State MA
County Essex
Zoning R-5
Direction Sargent St. to Millett St
Rooms
Basement Full, Partially Finished, Walk-Out Access
Interior
Interior Features Unit 1(Bathroom With Tub & Shower), Unit 2(Bathroom With Tub & Shower), Unit 1 Rooms(Living Room, Kitchen), Unit 2 Rooms(Living Room, Dining Room, Kitchen), Unit 3 Rooms(Living Room, Dining Room, Kitchen)
Heating Unit 1(Forced Air, Gas, Individual, Unit Control), Unit 2(Hot Water Baseboard, Gas, Individual, Unit Control), Unit 3(Hot Water Baseboard, Gas)
Flooring Vinyl, Carpet, Unit 2(Wall to Wall Carpet), Unit 3(Wall to Wall Carpet)
Appliance Unit 1(Range, Wall Oven, Refrigerator), Unit 2(Range, Refrigerator, Washer, Dryer), Unit 3(Range), Gas Water Heater, Tankless Water Heater
Exterior
Exterior Feature Unit 3 Balcony/Deck
Fence Fenced/Enclosed, Fenced
Community Features Public Transportation, Shopping, Park, Walk/Jog Trails, Medical Facility, Laundromat, Highway Access, House of Worship, Public School, T-Station
View Y/N Yes
View City View(s)
Roof Type Shingle
Total Parking Spaces 3
Garage No
Building
Lot Description Cleared
Story 6
Foundation Stone
Sewer Public Sewer
Water Public
Others
Senior Community false
Read Less
Bought with Catherine Driscoll • Century 21 Tradition



