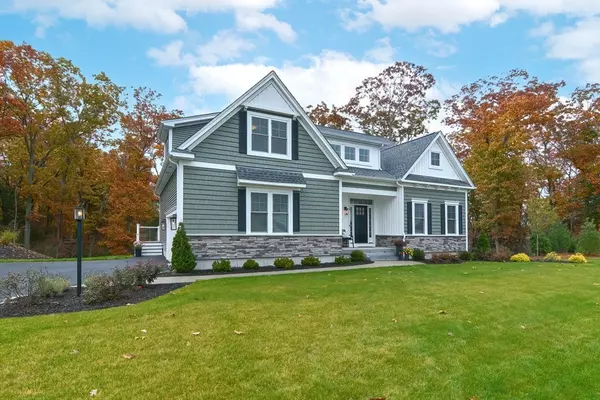For more information regarding the value of a property, please contact us for a free consultation.
19 Turtle Brook Rd Plainville, MA 02762
Want to know what your home might be worth? Contact us for a FREE valuation!

Our team is ready to help you sell your home for the highest possible price ASAP
Key Details
Sold Price $1,199,000
Property Type Single Family Home
Sub Type Single Family Residence
Listing Status Sold
Purchase Type For Sale
Square Footage 3,907 sqft
Price per Sqft $306
Subdivision The Woods At Mirimichi
MLS Listing ID 73054182
Sold Date 02/06/23
Style Craftsman
Bedrooms 4
Full Baths 3
Half Baths 1
Year Built 2021
Annual Tax Amount $11,830
Tax Year 2022
Lot Size 3.350 Acres
Acres 3.35
Property Description
Luxury waterfront property at its finest, sitting on premier unrivaled 3.35 acres, at end of cul-de-sac in sought after neighborhood. No details left untouched with this 2021 remarkable build. Stunning & meticulous custom moldings throughout. Impressive 2-story Family Room with gas fireplace graced with stone and desired shiplap plus built-in bookshelves. Expansive wall of windows and slider that lead to oversized private sprawling deck with mesmerizing views of Lake Mirimichi. Dream kitchen checks all the boxes with today’s taste & double oven. First floor Primary Suite showcases gorgeous views, a spa-like bathroom, walk in custom closet & large laundry room. 2nd floor boasts hardwoods throughout, 3 Bedrooms & Full Bathroom. Unparalleled Finished massive walk-out Basement with 12-foot ceilings & Full Bathroom. Expansive side yard for football games. Granite steps go to beautiful walking trails that lead to private water access. Full house generator. OPEN HOUSE THURS 11/3 4:30-6 p.m
Location
State MA
County Norfolk
Zoning RES
Direction Messenger Street (Rt 106) to Gateway Road to Coach Road to Turtle Brook Road.
Rooms
Family Room Cathedral Ceiling(s), Ceiling Fan(s), Flooring - Hardwood, Balcony - Interior, Open Floorplan, Recessed Lighting
Basement Full, Finished, Walk-Out Access
Primary Bedroom Level Main
Kitchen Flooring - Hardwood, Dining Area, Pantry, Countertops - Stone/Granite/Solid, Kitchen Island, Cabinets - Upgraded, Exterior Access, Open Floorplan, Recessed Lighting, Stainless Steel Appliances, Lighting - Pendant, Crown Molding
Interior
Interior Features Bathroom - Full, Closet, Recessed Lighting, Bathroom - With Shower Stall, Closet - Linen, Pedestal Sink, Great Room, Bathroom
Heating Forced Air, Natural Gas
Cooling Central Air
Flooring Tile, Hardwood, Flooring - Hardwood, Flooring - Stone/Ceramic Tile
Fireplaces Number 1
Fireplaces Type Family Room
Appliance Range, Oven, Dishwasher, Microwave, Refrigerator, Washer, Dryer, Gas Water Heater, Utility Connections for Electric Oven, Utility Connections for Electric Dryer
Laundry Flooring - Stone/Ceramic Tile, Electric Dryer Hookup, Washer Hookup, First Floor
Exterior
Exterior Feature Rain Gutters, Sprinkler System
Garage Spaces 2.0
Community Features Shopping, Walk/Jog Trails, Golf, Highway Access, Public School
Utilities Available for Electric Oven, for Electric Dryer, Washer Hookup
Waterfront Description Waterfront, Lake, Walk to, Access
View Y/N Yes
View Scenic View(s)
Roof Type Shingle
Total Parking Spaces 5
Garage Yes
Building
Lot Description Wooded
Foundation Concrete Perimeter
Sewer Public Sewer
Water Public
Schools
Elementary Schools Jackson/Wood
Middle Schools King Philip
High Schools Kp/Bf/Tri
Read Less
Bought with Ryan Cook • HomeSmart First Class Realty
GET MORE INFORMATION




