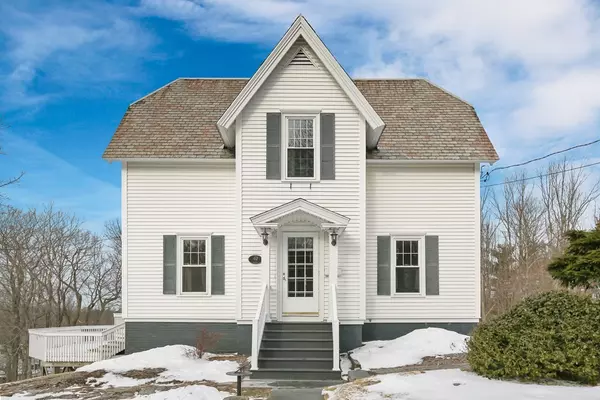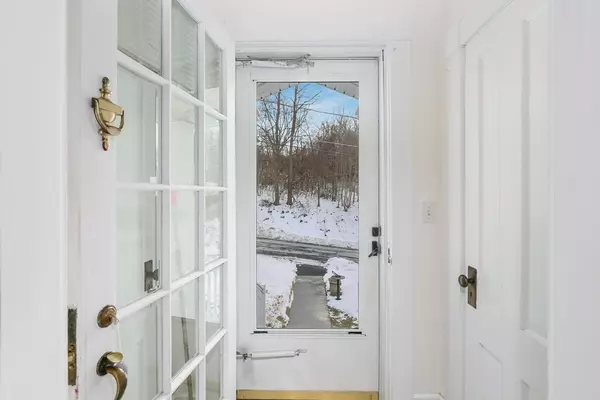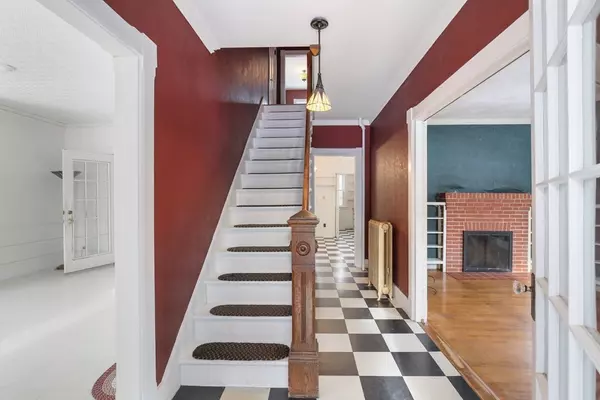For more information regarding the value of a property, please contact us for a free consultation.
42 James St Gardner, MA 01440
Want to know what your home might be worth? Contact us for a FREE valuation!

Our team is ready to help you sell your home for the highest possible price ASAP
Key Details
Sold Price $310,000
Property Type Single Family Home
Sub Type Single Family Residence
Listing Status Sold
Purchase Type For Sale
Square Footage 1,902 sqft
Price per Sqft $162
MLS Listing ID 73067305
Sold Date 02/07/23
Style Colonial, Antique
Bedrooms 3
Full Baths 1
Half Baths 1
Year Built 1870
Annual Tax Amount $4,381
Tax Year 2023
Lot Size 1.680 Acres
Acres 1.68
Property Description
This beautiful Antique home is set on a quiet residential dead end street with seasonal views of Mt. Monadnock, in a remarkably convenient commuter location, a mile to Rt. 2 and downtown. This well maintained home is functional and move in ready with charming features including a kitchen pantry, large windows & lots of natural light, tin ceiling, claw foot tub, heated sun porch, built-ins and storage closets. Priced below the 11/22 appraisal for fast sale & reflects the need for some cosmetic projects & updates. The true bonus is the large 1.6+acre lot size, which is unusual for the area & location. Coupled with the multi-tiered deck, the opportunity for enjoyment of the outside space is there for the taking! Slate roof was rebuilt, annually maintained and is in pristine shape APO. Automatic generator! Walking distance to Gardner Museum, Elementary, Middle and High Schools, Wachusett CC, municipal golf & the hospital. 1 car garage may be possible, plan previously approved, now expired.
Location
State MA
County Worcester
Zoning Res
Direction GPS
Rooms
Basement Walk-Out Access, Concrete
Primary Bedroom Level Second
Kitchen Pantry
Interior
Interior Features Closet, Vestibule, Sun Room
Heating Steam, Oil
Cooling None
Fireplaces Number 1
Fireplaces Type Living Room
Appliance Range, Refrigerator, Washer, Dryer, Utility Connections for Electric Range
Laundry In Basement
Exterior
Exterior Feature Storage
Community Features Shopping, Park, Golf, Medical Facility, Highway Access, House of Worship, Public School, University
Utilities Available for Electric Range
Waterfront Description Beach Front, Lake/Pond, 1 to 2 Mile To Beach, Beach Ownership(Public)
View Y/N Yes
View City View(s)
Roof Type Slate
Total Parking Spaces 2
Garage No
Building
Lot Description Gentle Sloping, Sloped
Foundation Stone, Brick/Mortar
Sewer Public Sewer
Water Public
Architectural Style Colonial, Antique
Others
Acceptable Financing Contract
Listing Terms Contract
Read Less
Bought with Lisa Saulnier • Keller Williams Realty North Central



