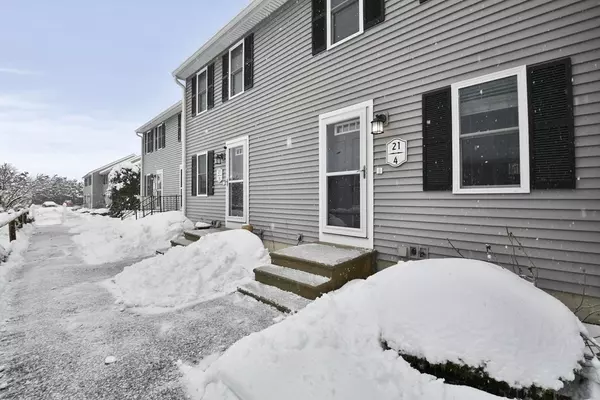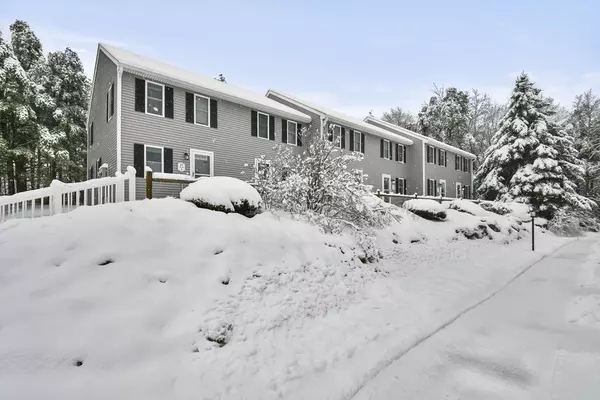For more information regarding the value of a property, please contact us for a free consultation.
21 Olde Colonial Drive #4 Gardner, MA 01440
Want to know what your home might be worth? Contact us for a FREE valuation!

Our team is ready to help you sell your home for the highest possible price ASAP
Key Details
Sold Price $220,000
Property Type Condo
Sub Type Condominium
Listing Status Sold
Purchase Type For Sale
Square Footage 1,024 sqft
Price per Sqft $214
MLS Listing ID 73073136
Sold Date 02/10/23
Bedrooms 2
Full Baths 1
Half Baths 1
HOA Fees $321/mo
HOA Y/N true
Year Built 1986
Annual Tax Amount $2,571
Tax Year 2023
Property Description
OPEN HOUSES CANCELLED, OFFER ACCEPTED! Welcome to Westminster Woods! Great opportunity to own this well maintained 2 bed, 1.5 bath condo in Gardner! The first floor provides a spacious living room with slider to the back deck and a passthrough to your formal dining room with stairs leading to both the lower and upper levels. Kitchen with ample cabinet space and a half bath completes the main level. Upstairs you will find a primary bedroom with 2 closets, a full bath with tiled tub and shower and another good sized bedroom. The lower level features a bonus room with recessed lighting, w2w carpet and storage closets – bring your ideas! Exterior has a composite back deck, large back yard and separate play area with swing set. Never worry about shoveling snow or mowing the lawn again as your condo fee covers snow removal, landscaping and more! New water heater in 2022! This one won't last
Location
State MA
County Worcester
Zoning R
Direction Rt 140 to Betty Springs Rd to Olde Colonial Dr. First parking lot on the right.
Rooms
Basement Y
Primary Bedroom Level Second
Dining Room Flooring - Vinyl
Kitchen Flooring - Stone/Ceramic Tile
Interior
Interior Features Closet, Cable Hookup, Recessed Lighting, Bonus Room
Heating Electric Baseboard, Electric
Cooling None
Flooring Tile, Vinyl, Carpet, Flooring - Wall to Wall Carpet
Appliance Range, Dishwasher, Refrigerator, Electric Water Heater, Tankless Water Heater
Laundry Electric Dryer Hookup, Washer Hookup, In Unit
Exterior
Community Features Walk/Jog Trails, Highway Access
Roof Type Shingle
Total Parking Spaces 2
Garage No
Building
Story 2
Sewer Public Sewer
Water Public
Others
Pets Allowed Yes w/ Restrictions
Senior Community false
Read Less
Bought with Laurie Crawford • Son Rise Real Estate, Inc.



