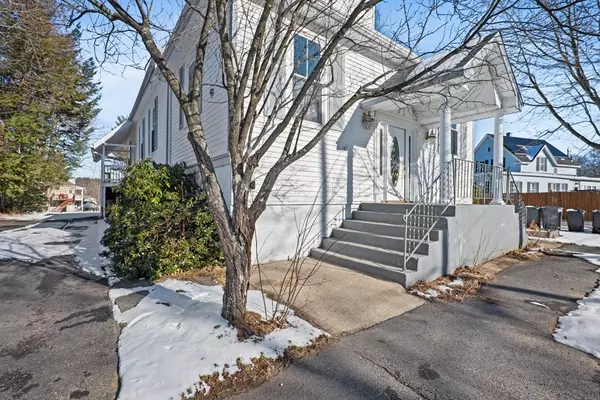For more information regarding the value of a property, please contact us for a free consultation.
9 Wasa St Gardner, MA 01440
Want to know what your home might be worth? Contact us for a FREE valuation!

Our team is ready to help you sell your home for the highest possible price ASAP
Key Details
Sold Price $357,500
Property Type Single Family Home
Sub Type Single Family Residence
Listing Status Sold
Purchase Type For Sale
Square Footage 2,046 sqft
Price per Sqft $174
MLS Listing ID 73065057
Sold Date 02/10/23
Style Other (See Remarks)
Bedrooms 3
Full Baths 2
HOA Y/N false
Year Built 1906
Annual Tax Amount $4,079
Tax Year 2022
Lot Size 0.320 Acres
Acres 0.32
Property Description
EXPERTLY BUILT IN 1906 AS A CHURCH!!!.Now a charming, well-maintained residential home. Enter into the high ceiling foyer with a grand stair. To the right is a well-lit kitchen with stove, refrigerator and brand new lot floor. To the left is a bedroom, formerly a very large coat room. Then enter through French doors, to the captivating, open concept Great Room offering 18' tall tin ceilings, oversized windows, and newly redone Douglas Fir hardwood floors. Two bedrooms, each with a walk-in closet are located at the far end of the Great Room. Then proceed to the naturally bright low-level, containing a laundry room, storage, a large bedroom, living room, dining room, 2 full baths, kitchen with private entrance walkout leading to spacious back yard, Convenient to town. THIS PROPERTY HAS OPPORTUNITY TO BE TURNED INTO A LEGAL TWO FAMILY. BRAND NEW ARCHITECTUTRAL STYLE ROOF INSTALLED 2022. Let your imagination go wild.
Location
State MA
County Worcester
Zoning res
Direction Use rte 68 toward Templeton, left on Coleman/right on Wasa
Rooms
Family Room Flooring - Vinyl
Basement Full, Finished, Walk-Out Access, Interior Entry, Concrete
Primary Bedroom Level First
Dining Room Flooring - Hardwood
Interior
Interior Features Bonus Room, Exercise Room
Heating Central, Forced Air, Electric Baseboard, Oil
Cooling None
Flooring Wood, Vinyl, Hardwood
Appliance Range, Electric Water Heater, Tankless Water Heater, Utility Connections for Electric Range
Laundry In Basement
Exterior
Community Features Public Transportation, Shopping, Pool, Park, Walk/Jog Trails, Stable(s), Golf, Medical Facility, Laundromat, Bike Path, Conservation Area, Highway Access, House of Worship, Public School
Utilities Available for Electric Range
Roof Type Shingle
Total Parking Spaces 4
Garage No
Building
Lot Description Cleared
Foundation Irregular
Sewer Public Sewer
Water Public
Architectural Style Other (See Remarks)
Others
Acceptable Financing Other (See Remarks)
Listing Terms Other (See Remarks)
Read Less
Bought with Tracy M. Torres • ROVI Homes



