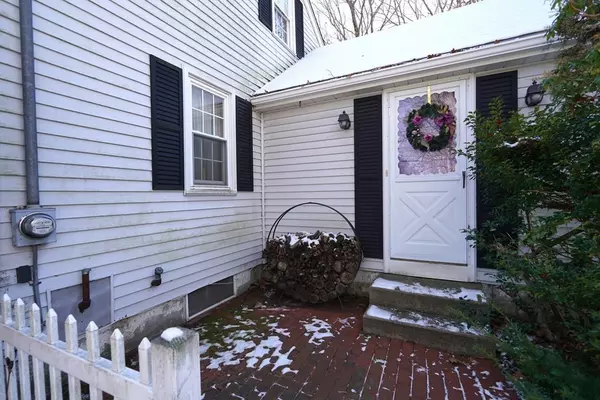For more information regarding the value of a property, please contact us for a free consultation.
30 Walnut St Plainville, MA 02762
Want to know what your home might be worth? Contact us for a FREE valuation!

Our team is ready to help you sell your home for the highest possible price ASAP
Key Details
Sold Price $420,000
Property Type Single Family Home
Sub Type Single Family Residence
Listing Status Sold
Purchase Type For Sale
Square Footage 1,571 sqft
Price per Sqft $267
MLS Listing ID 73065147
Sold Date 02/10/23
Style Cape
Bedrooms 3
Full Baths 1
Half Baths 1
HOA Y/N false
Year Built 1954
Annual Tax Amount $5,054
Tax Year 2022
Lot Size 0.890 Acres
Acres 0.89
Property Description
Multiple bid situation. Highest and best by noon on Monday 12/19.The oversized eat-in kitchen has gas cooking and is open to the 15 X 16 fireplaced family room with wall to wall carpeting and 2 walk-in closets as well as direct access to the 3 season room & expansive deck...overlooking your near-acre lot. The main bath, bedroom, & formal living & dining rooms finish off the first floor. Two front to back bedrooms with great eaves storage , plus an unusually large Half Bath complete the second floor. There is a heated room in the lowest level of the home that would be suitable for a den, playroom or private office . Hardwood flooring is in all bedrooms, living and dining rooms. The seller has just recently tied into town sewer so no worries about an expensive septic system repair in the future. Come see the cosmetic changes you could make and with a bit of sweat equity .... you could add value to this doll house. Come make it yours today !!!!!
Location
State MA
County Norfolk
Zoning Res
Direction From the center of town take West Bacon Street, to R onto Walnut to # 30 on the left
Rooms
Basement Full, Partially Finished, Interior Entry, Garage Access
Primary Bedroom Level Second
Interior
Interior Features Den
Heating Forced Air, Oil, Electric
Cooling None
Flooring Plywood, Vinyl, Carpet, Hardwood, Flooring - Wall to Wall Carpet
Fireplaces Number 1
Appliance Range, Refrigerator, Washer, Dryer, Tankless Water Heater, Utility Connections for Gas Range, Utility Connections for Electric Dryer
Laundry In Basement, Washer Hookup
Exterior
Exterior Feature Rain Gutters
Garage Spaces 1.0
Community Features Public Transportation, Shopping, Pool, Park, Walk/Jog Trails, Stable(s), Golf, Medical Facility, Laundromat, Highway Access, House of Worship, Public School
Utilities Available for Gas Range, for Electric Dryer, Washer Hookup
Roof Type Shingle, Rubber
Total Parking Spaces 4
Garage Yes
Building
Lot Description Wooded
Foundation Concrete Perimeter
Sewer Public Sewer
Water Public
Read Less
Bought with Missy Wagner • Keller Williams Elite
GET MORE INFORMATION




