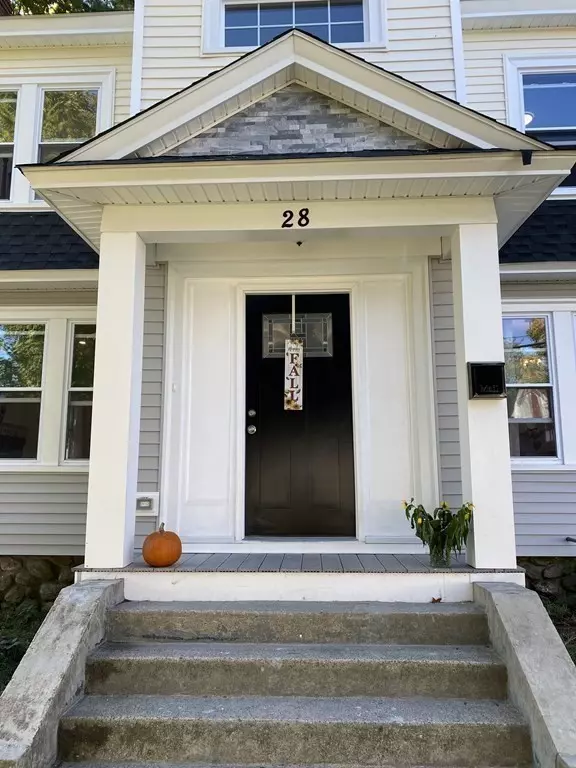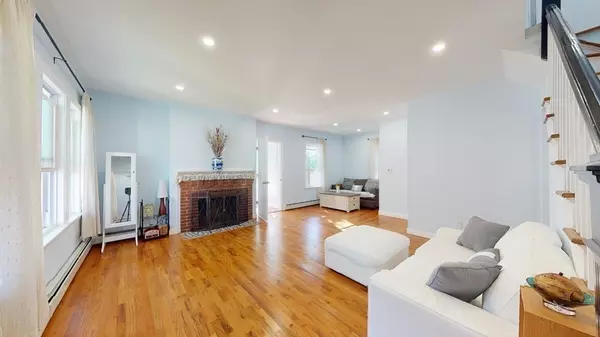For more information regarding the value of a property, please contact us for a free consultation.
28 Brantwood Rd Worcester, MA 01602
Want to know what your home might be worth? Contact us for a FREE valuation!

Our team is ready to help you sell your home for the highest possible price ASAP
Key Details
Sold Price $485,000
Property Type Single Family Home
Sub Type Single Family Residence
Listing Status Sold
Purchase Type For Sale
Square Footage 1,769 sqft
Price per Sqft $274
Subdivision Tatuck West Side
MLS Listing ID 73049585
Sold Date 02/13/23
Style Colonial
Bedrooms 4
Full Baths 2
Year Built 1938
Annual Tax Amount $3,483
Tax Year 2022
Lot Size 0.340 Acres
Acres 0.34
Property Description
OH Sat 11/5 11-1pm and Sun 11/6 12-2pm. Price improvement by $15K plus new paved driveways. Welcome to Tatnuck Square, Worcester's most desirable zip code 01602! Amazing opportunity to own this gut renovated colonial on the West Side. Beautiful center entry house is updated with new roof, new siding, all new windows, new plumbing, new Navien tankless boiler/water heater, and new 200 amp electric panel. Brand new kitchen with stone countertops, shaker style cabinets and stainless steel appliances. Brand new bathrooms: one with shower and one with full tub. All new walls, trim and insulation. Main level features an inviting entry area, huge front-to-back fireplaced living room, open floor plan kitchen with large dining area, a full bath, three season room, and laundry. Second level offers 4 bedrooms, a beautiful full bath, and an office. Huge lot awaits your ideas. Seller will credit buyer $5k towards landscaping.
Location
State MA
County Worcester
Area Tatnuck
Zoning RS-7
Direction Upper Pleasant St to Brantwood Rd
Rooms
Basement Full, Interior Entry, Bulkhead
Primary Bedroom Level Second
Dining Room Flooring - Hardwood, Window(s) - Picture, Open Floorplan, Recessed Lighting, Remodeled
Interior
Interior Features Lighting - Overhead, Home Office, Sitting Room
Heating Baseboard, Natural Gas
Cooling None
Flooring Wood, Tile, Flooring - Hardwood
Fireplaces Number 1
Fireplaces Type Living Room
Appliance Range, Dishwasher, Microwave, Refrigerator, Washer/Dryer, Gas Water Heater, Tankless Water Heater, Utility Connections for Gas Range, Utility Connections for Electric Dryer
Laundry Main Level, Lighting - Overhead, First Floor
Exterior
Community Features Public Transportation, Shopping, Park, Walk/Jog Trails, Medical Facility, Laundromat, Bike Path, Highway Access, House of Worship, Private School, Public School, University
Utilities Available for Gas Range, for Electric Dryer
Roof Type Shingle
Total Parking Spaces 3
Garage No
Building
Lot Description Level, Other
Foundation Stone, Other
Sewer Public Sewer
Water Public
Architectural Style Colonial
Read Less
Bought with Matt Chan • Vanderbilt Properties, LLC



