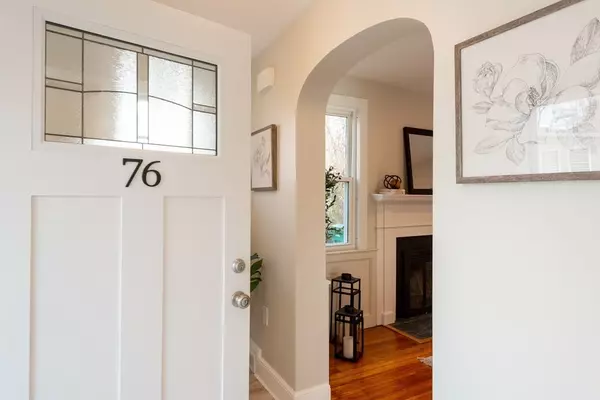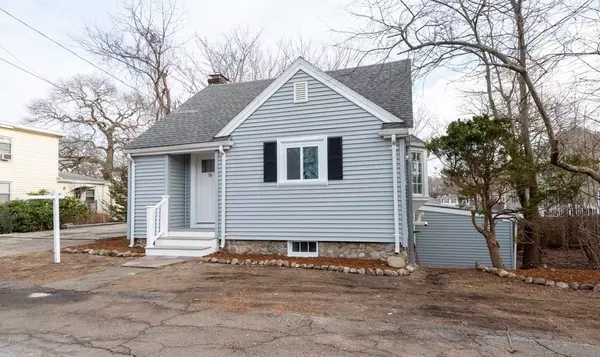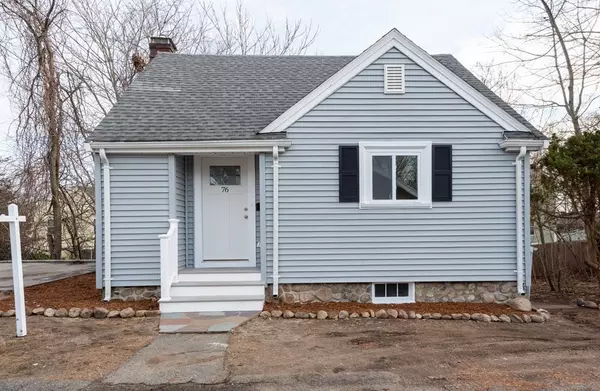For more information regarding the value of a property, please contact us for a free consultation.
76 Fair Oaks Ave Lynn, MA 01904
Want to know what your home might be worth? Contact us for a FREE valuation!

Our team is ready to help you sell your home for the highest possible price ASAP
Key Details
Sold Price $600,000
Property Type Single Family Home
Sub Type Single Family Residence
Listing Status Sold
Purchase Type For Sale
Square Footage 1,609 sqft
Price per Sqft $372
MLS Listing ID 73069756
Sold Date 02/14/23
Style Ranch
Bedrooms 4
Full Baths 2
Year Built 1935
Annual Tax Amount $5,377
Tax Year 2022
Lot Size 8,276 Sqft
Acres 0.19
Property Description
A home that is a MUST SEE! Welcome to 76 Fair Oaks Ave in Lynn! Located in a quiet neighborhood but situated close enough for access to 129,128, 95 and Rte 1. This completely renovated 4 bed, 2 full bath home has upgrades galore including USB ports in most outlets and recessed lighting throughout. The Kitchen boasts SS appliances, granite counters, tile floors and a breakfast bar. The Living Room has gorgeous hardwood floors, wood burning fire place and an open floor plan to the dining area with large picture window over looking the yard, that was once featured in Better Homes & Gardens. Two bedrooms with ample closet space, updated full bath with Bluetooth lights & speaker plus a brand new deck round out the first floor. The lower level features 2 more bedrooms with ample closets, a family room and another full bathroom full of features! Convenient W/D hookups in the basement area, extra storage space & a bonus room that welcomes you in from the yard. Don't miss out on this beauty!
Location
State MA
County Essex
Area Wyoma
Zoning R1
Direction From Lynnfield Street, turn onto Fair Oaks Ave. At end of street, turn right to stay on Fair Oaks.
Rooms
Family Room Bathroom - Full, Flooring - Wall to Wall Carpet, Exterior Access, Recessed Lighting
Basement Partial, Walk-Out Access, Concrete
Primary Bedroom Level Main
Dining Room Flooring - Hardwood, Window(s) - Picture, Recessed Lighting
Kitchen Flooring - Stone/Ceramic Tile, Breakfast Bar / Nook, Exterior Access, Recessed Lighting
Interior
Interior Features Recessed Lighting, Closet - Walk-in, Closet, Lighting - Overhead, Sitting Room, Bonus Room, High Speed Internet
Heating Forced Air, Natural Gas
Cooling Central Air
Flooring Tile, Carpet, Hardwood, Flooring - Wall to Wall Carpet
Fireplaces Number 1
Fireplaces Type Living Room
Appliance Range, Dishwasher, Disposal, Microwave, Refrigerator, Gas Water Heater, Utility Connections for Gas Range, Utility Connections for Gas Oven, Utility Connections for Gas Dryer
Laundry Closet - Walk-in, Gas Dryer Hookup, Exterior Access, Walk-in Storage, Washer Hookup, Lighting - Overhead, In Basement
Exterior
Exterior Feature Garden
Fence Fenced
Community Features Public Transportation, Park, Walk/Jog Trails, Golf, Medical Facility, Laundromat, Bike Path, Highway Access, House of Worship, Private School, Public School, T-Station, University
Utilities Available for Gas Range, for Gas Oven, for Gas Dryer, Washer Hookup
Roof Type Shingle, Rubber
Total Parking Spaces 2
Garage No
Building
Foundation Stone
Sewer Public Sewer
Water Public
Schools
Elementary Schools Lynnwoods
Middle Schools Pickering
High Schools Classical
Others
Acceptable Financing Contract
Listing Terms Contract
Read Less
Bought with Monette Valliere • Keller Williams Elite
GET MORE INFORMATION




