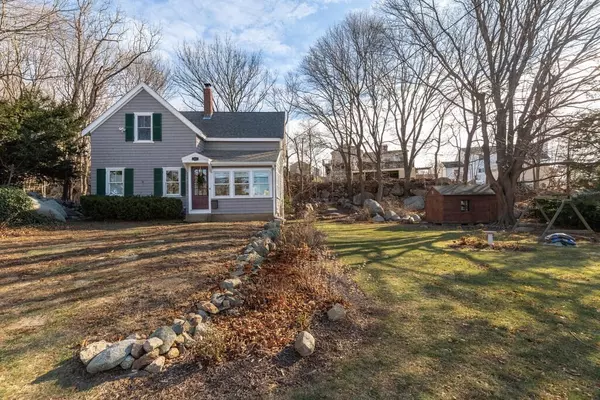For more information regarding the value of a property, please contact us for a free consultation.
43 Cherry Street Gloucester, MA 01930
Want to know what your home might be worth? Contact us for a FREE valuation!

Our team is ready to help you sell your home for the highest possible price ASAP
Key Details
Sold Price $580,000
Property Type Single Family Home
Sub Type Single Family Residence
Listing Status Sold
Purchase Type For Sale
Square Footage 1,153 sqft
Price per Sqft $503
MLS Listing ID 73067809
Sold Date 02/24/23
Style Colonial
Bedrooms 3
Full Baths 2
HOA Y/N false
Year Built 1900
Annual Tax Amount $4,813
Tax Year 2022
Lot Size 0.320 Acres
Acres 0.32
Property Description
This is the one you have been waiting for. Start 2023 in this fabulous Colonial with a new bright & airy kitchen & newly added 1st floor full bathroom. There are many more recent upgrades such as custom windows, bamboo floors in the dining room & living room. The home resonates character & charm with a very inviting sunroom, as you enter the 1st floor. The 2nd floor has 3 bedrooms with a full bath featuring a clawfoot tub. In addition to all of this, the property is set back on a private sun-filled 14,000 sq ft lot with ample parking, a nice size deck that was just rebuilt this fall, a large lawn with spectacular perennial plantings throughout the property, fenced area for vegetable gardening, & a wonderful oversized storage shed. It's a short distance to the O'Maley School and acres of hiking/biking trails in the Dogtown Commons. Excellent access to Route 128 and downtown. Showings begin at open house on Saturday 11 to 12:30pm Offers due Wednesday at noon, response time Thursday noon.
Location
State MA
County Essex
Zoning R-10
Direction Washington Street to Poplar Street to Cherry Street
Rooms
Basement Partial, Crawl Space, Sump Pump, Concrete, Unfinished
Primary Bedroom Level Second
Dining Room Flooring - Wood
Kitchen Flooring - Wood, Countertops - Stone/Granite/Solid, Countertops - Upgraded, Breakfast Bar / Nook, Cabinets - Upgraded, Gas Stove
Interior
Interior Features Mud Room, Sun Room
Heating Central, Baseboard, Natural Gas
Cooling None
Flooring Wood, Carpet, Laminate, Bamboo, Wood Laminate, Flooring - Wall to Wall Carpet
Appliance Range, Dishwasher, Refrigerator, Gas Water Heater, Tankless Water Heater, Utility Connections for Gas Oven, Utility Connections for Gas Dryer
Laundry Washer Hookup
Exterior
Exterior Feature Rain Gutters, Storage, Garden, Outdoor Shower
Community Features Public Transportation, Shopping, Medical Facility, Laundromat, Highway Access, House of Worship, Public School, T-Station
Utilities Available for Gas Oven, for Gas Dryer, Washer Hookup
Waterfront Description Beach Front, Bay, Harbor, Ocean, 1/2 to 1 Mile To Beach, Beach Ownership(Public)
Roof Type Shingle
Total Parking Spaces 4
Garage No
Building
Lot Description Cleared, Gentle Sloping
Foundation Concrete Perimeter, Stone
Sewer Public Sewer
Water Public
Architectural Style Colonial
Schools
Elementary Schools Beeman Memorial
Middle Schools O'Maley
High Schools Gloucester High
Read Less
Bought with Fintan Madden • RE/MAX 360



