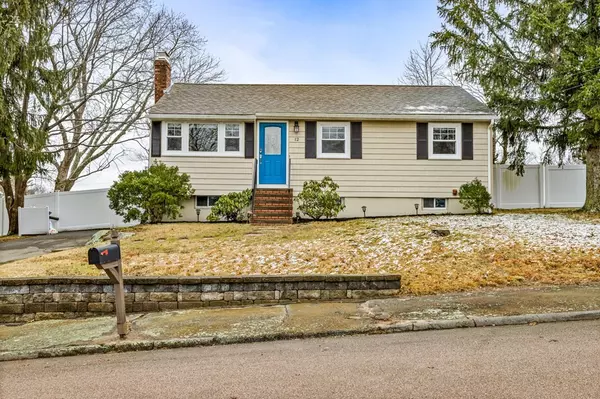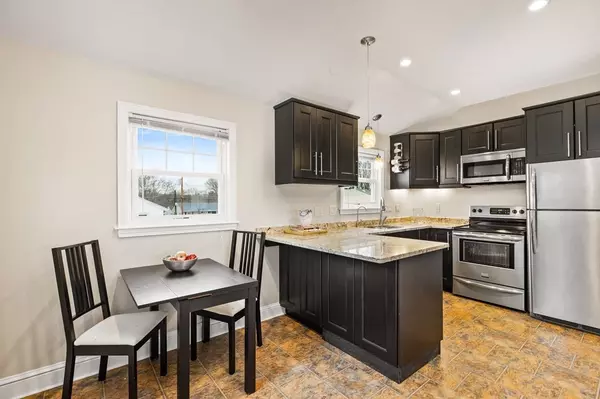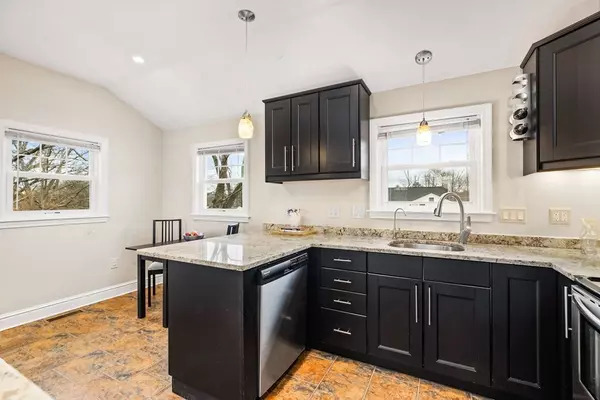For more information regarding the value of a property, please contact us for a free consultation.
12 Worcester Pl Holbrook, MA 02343
Want to know what your home might be worth? Contact us for a FREE valuation!

Our team is ready to help you sell your home for the highest possible price ASAP
Key Details
Sold Price $502,000
Property Type Single Family Home
Sub Type Single Family Residence
Listing Status Sold
Purchase Type For Sale
Square Footage 1,468 sqft
Price per Sqft $341
MLS Listing ID 73073569
Sold Date 02/27/23
Style Ranch
Bedrooms 3
Full Baths 2
Year Built 1955
Annual Tax Amount $5,529
Tax Year 2023
Lot Size 7,840 Sqft
Acres 0.18
Property Description
MULTIPLE OFFERS - All offers need to be submitted by Sun. 29th Jan at 10.30am. Looking for a home that checks all the boxes.This is it. Completely renovated just prior to ownership.Lofted open floor plan layout.Cosy living room with fireplace, eat in kitchen with s.s. appliances & granite counters. Three bedrooms & a remodeled bathroom complete the first floor. The lower level offers a spacious sitting room/playroom & office area. An additional updated full bath completes the package. Other features include newer windows, siding, roof, furnace, water tank, fenced in yard & shed.Fantastic flat back yard & patio are perfect for entertaining in the summer months.Ideally located in a desirable neighborhood & within close proximity to the local park, playground, baseball fields & town forest hiking trails. Walking distance to both Holbrook/Randolph commuter rail & short ride to T(Red line.) Fabulous first time home buyer opportunity or for a family looking to downsize into a pristine home
Location
State MA
County Norfolk
Zoning R3
Direction Centre St to Westdale Rd to Worcester Pl
Rooms
Family Room Flooring - Laminate, Open Floorplan, Recessed Lighting
Basement Full, Finished, Interior Entry
Primary Bedroom Level First
Kitchen Vaulted Ceiling(s), Flooring - Vinyl, Countertops - Upgraded, Breakfast Bar / Nook, Exterior Access, Open Floorplan, Recessed Lighting, Lighting - Pendant
Interior
Interior Features Recessed Lighting, Play Room, Home Office
Heating Forced Air, Oil
Cooling Central Air
Flooring Tile, Vinyl, Carpet, Hardwood, Wood Laminate, Flooring - Laminate
Fireplaces Number 1
Fireplaces Type Living Room
Appliance Range, Dishwasher, Microwave, Refrigerator, Washer, Electric Water Heater, Tankless Water Heater, Plumbed For Ice Maker, Utility Connections for Electric Range, Utility Connections for Electric Dryer
Laundry Electric Dryer Hookup, Washer Hookup, In Basement
Exterior
Exterior Feature Rain Gutters, Storage, Decorative Lighting
Fence Fenced/Enclosed, Fenced
Community Features Public Transportation, Park, Walk/Jog Trails, Laundromat, Highway Access, House of Worship, T-Station
Utilities Available for Electric Range, for Electric Dryer, Washer Hookup, Icemaker Connection
Roof Type Shingle
Total Parking Spaces 3
Garage No
Building
Lot Description Level
Foundation Concrete Perimeter
Sewer Public Sewer
Water Public
Schools
Elementary Schools Jfk
Middle Schools Holbrook Middle
High Schools Holbrook H S
Read Less
Bought with Landry & Co. Realty Group • RE/MAX Destiny



