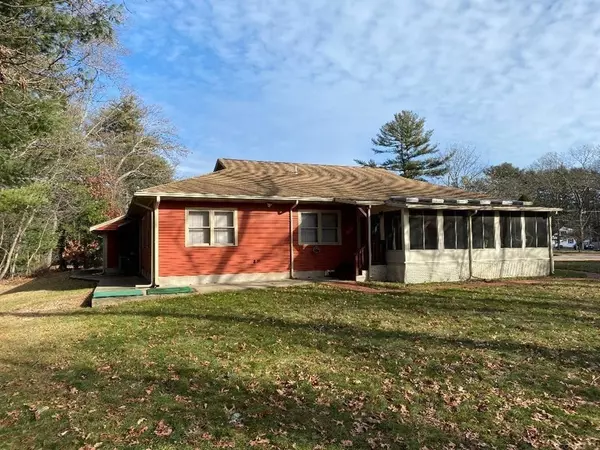For more information regarding the value of a property, please contact us for a free consultation.
9 Bay Path Ln Norwell, MA 02061
Want to know what your home might be worth? Contact us for a FREE valuation!

Our team is ready to help you sell your home for the highest possible price ASAP
Key Details
Sold Price $750,000
Property Type Single Family Home
Sub Type Single Family Residence
Listing Status Sold
Purchase Type For Sale
Square Footage 2,128 sqft
Price per Sqft $352
MLS Listing ID 73069846
Sold Date 02/28/23
Style Ranch
Bedrooms 3
Full Baths 2
Half Baths 1
Year Built 1984
Annual Tax Amount $9,831
Tax Year 2022
Lot Size 0.500 Acres
Acres 0.5
Property Description
Great custom built ranch in desirable location. Meticulously maintained by original owner. Nice layout w/ living areas on one side & 3 bedrooms on the other side w/ central kitchen. Formal DR w/ newer bay/picture windows opening to large LR w/ slider to sun room. Big family room w/ slider to sun room. Large kitchen w/ oversized island, dinette area, 2016 bay window, 2 skylights, kitchen & bar sinks, tons of cabinets. GE electric range, Maytag refrigerator & Bosch dishwasher. Primary bedroom w/ en suite tiled shower/jacuzzi bath. Main bath w/ tiled shower/tub & double sinks. Laundry/sewing room w/ new washer, older dryer & built in sink & cabinets. Bright sun room w/ mini split for heat/AC, skylights & access to wooded backyard. Hardwood floors throughout. Central vacuum. Interior access to garage. Garage access to unfinished basement for storage & potential for more SF. 2012 Roof. 2019 heat pump & central AC. Nicely landscaped w/ circular driveway. Mins to rt 3, shopping & restaurants.
Location
State MA
County Plymouth
Zoning Res1
Direction Washington St (Rt 53) to Grove ST to Bay Path Lane.
Rooms
Family Room Flooring - Hardwood, High Speed Internet Hookup, Slider
Basement Full, Garage Access, Sump Pump, Concrete, Unfinished
Primary Bedroom Level Main
Dining Room Flooring - Hardwood, Window(s) - Bay/Bow/Box, Window(s) - Picture, Lighting - Pendant
Kitchen Skylight, Closet/Cabinets - Custom Built, Flooring - Stone/Ceramic Tile, Window(s) - Bay/Bow/Box, Pantry, Countertops - Upgraded, Kitchen Island, Cabinets - Upgraded, Lighting - Overhead
Interior
Interior Features Sun Room, Central Vacuum
Heating Central, Heat Pump
Cooling Central Air, Heat Pump, Ductless
Flooring Flooring - Wall to Wall Carpet
Laundry Skylight, Flooring - Stone/Ceramic Tile, Countertops - Upgraded, Main Level, Cabinets - Upgraded, Electric Dryer Hookup, Washer Hookup, Lighting - Overhead, First Floor
Exterior
Garage Spaces 2.0
Community Features Shopping, Park, Highway Access, Public School
Roof Type Shingle
Total Parking Spaces 4
Garage Yes
Building
Lot Description Cleared, Gentle Sloping
Foundation Concrete Perimeter
Sewer Inspection Required for Sale, Private Sewer
Water Public
Schools
Elementary Schools Cole Elementary
Middle Schools Norwell Middle
High Schools Norwell High
Read Less
Bought with Jeffrey Serowick • William Raveis R.E. & Home Services



